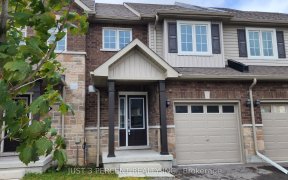
1619 Champlain Dr
Champlain Dr, Northcrest Ward, Peterborough, ON, K9L 1N5



Sprawling 2000 Sq. Foot Brick Bungalow With A Double Car Garage On A Spectacular 114 X 237 Foot Mature Treed And Exceptionally Private Lot On One Of Peterborough Finest Streets Of Custom-Built Homes. This Is An Ideal Home For Those Wanting To Live Comfortably On One Level But Are Not Quite Ready For A Condo Or A Young Family Looking For A...
Sprawling 2000 Sq. Foot Brick Bungalow With A Double Car Garage On A Spectacular 114 X 237 Foot Mature Treed And Exceptionally Private Lot On One Of Peterborough Finest Streets Of Custom-Built Homes. This Is An Ideal Home For Those Wanting To Live Comfortably On One Level But Are Not Quite Ready For A Condo Or A Young Family Looking For A Large Home With Lots Of Space To Grow And A Pool Size Yard. The Entrance Foyer Is Very Large And Ideal For Receiving Guests, There Are Entertainment Size Formal Living And Dining Rooms At The Front Of The House With Oak Hardwood Floors. Observe Your Forested Rear Yard From The Open And Spacious Eat-In Kitchen/Family Room Combination With A Gas Fireplace, Main Floor Laundry, Mudroom And Adjoining 3Pc Bathroom. Formerly 3 Bedrooms, Now Two, The Master Bedroom At The Back Of The House Has A Sitting Room.There Is An Oversize Family Bathroom With Double Sinks And Tub/Shower Combination And The Former Master Bedroom At The Front Of The House Has An Ensuite The Basement Is Huge With A Large Rec Room, And A Wood Burning Fireplace (Never Used By The Current Owner Not Wett Certified). Presale Inspection Available On Documents.
Property Details
Size
Parking
Build
Rooms
Kitchen
16′11″ x 13′8″
Dining
12′2″ x 12′2″
Family
17′1″ x 17′1″
Living
12′0″ x 18′2″
Den
10′2″ x 10′9″
Br
11′1″ x 15′1″
Ownership Details
Ownership
Taxes
Source
Listing Brokerage
For Sale Nearby
Sold Nearby

- 5
- 4

- 4
- 3

- 1,100 - 1,500 Sq. Ft.
- 3
- 3

- 1,500 - 2,000 Sq. Ft.
- 5
- 2

- 5
- 4

- 1,500 - 2,000 Sq. Ft.
- 3
- 3

- 1,500 - 2,000 Sq. Ft.
- 4
- 3

- 6
- 3
Listing information provided in part by the Toronto Regional Real Estate Board for personal, non-commercial use by viewers of this site and may not be reproduced or redistributed. Copyright © TRREB. All rights reserved.
Information is deemed reliable but is not guaranteed accurate by TRREB®. The information provided herein must only be used by consumers that have a bona fide interest in the purchase, sale, or lease of real estate.







