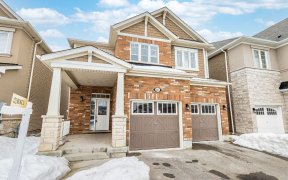


Fabulous Luxury 3 Bedroom Freehold Townhome In Desirable Family-Friendly Neighbourhood. Modern & Functional Floor Plan With Stylish Open Concept Design. Walk-Out From Kitchen To New Interlock Stone Patio, Perfect For Entertaining & Bbq. Many Recent (June 2022) Updates Include New Modern Quartz Kitchen Countertop With Breakfast Area &...
Fabulous Luxury 3 Bedroom Freehold Townhome In Desirable Family-Friendly Neighbourhood. Modern & Functional Floor Plan With Stylish Open Concept Design. Walk-Out From Kitchen To New Interlock Stone Patio, Perfect For Entertaining & Bbq. Many Recent (June 2022) Updates Include New Modern Quartz Kitchen Countertop With Breakfast Area & Quartz Backsplash, Updated Kitchen Cabinets, New Kitchen Sink & Faucet. New, Easy To Care For, Porcelain Tiles In Kitchen, Dining & Foyer. Laminate Floors In Liv Room. Gorgeous Hardwood Staircase & Hardwood Floors In All 3 Bedrooms. No Carpets! Updated Light Fixtures. New Large Bathroom On 2nd Floor With Double Sink Vanity, Modern Plumbing Fixtures, Quartz Countertop, Soaker Bathtub, New Tiles, New Glass Shower Door & Shower Enclosure+New Shower Fixture. Large Primary Bedroom & Walk-In Closet. No Sidewalk, Parking For 3 Cars + 2 Security Cameras. Perfect Location For Those Who Commute.Close To 401/407, Milton Go, Public Transit, Parks, School & Shopping. Incl: Stainless Steel Fridge,Dishwasher,Stove.Washer&Dryer. All Electrical Fixtures. All Window Coverings. 2 Outdoor Sheds. Nest Thermostat & Door Lock. 2 Security Cameras. Bidet Seat In Powder Room. Excl: Freezer In Basement .
Property Details
Size
Parking
Rooms
Living
13′0″ x 10′10″
Dining
12′3″ x 11′1″
Kitchen
11′6″ x 8′11″
Prim Bdrm
13′10″ x 11′1″
2nd Br
9′5″ x 8′7″
3rd Br
9′9″ x 9′5″
Ownership Details
Ownership
Taxes
Source
Listing Brokerage
For Sale Nearby
Sold Nearby

- 3
- 3

- 3
- 3

- 3
- 3

- 3
- 3

- 3
- 2

- 3
- 2

- 3
- 3

- 4
- 2
Listing information provided in part by the Toronto Regional Real Estate Board for personal, non-commercial use by viewers of this site and may not be reproduced or redistributed. Copyright © TRREB. All rights reserved.
Information is deemed reliable but is not guaranteed accurate by TRREB®. The information provided herein must only be used by consumers that have a bona fide interest in the purchase, sale, or lease of real estate.








