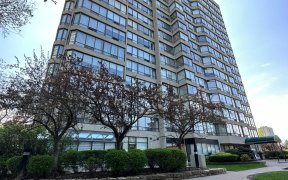
1611 - 26 Hanover Road
Central Park, Brampton, ON, L6S 4T2



Discover this spacious 3+1 bedroom, 2 bathroom corner-unit condo with breathtaking city skyline views. This sunlit haven boasts crown moulding, custom wainscotting, and a thoughtfully designed layout. The kitchen features granite countertops, hardwood cabinets, and a cozy breakfast nook. Upgraded laminate flooring (2020) throughout the... Show More
Discover this spacious 3+1 bedroom, 2 bathroom corner-unit condo with breathtaking city skyline views. This sunlit haven boasts crown moulding, custom wainscotting, and a thoughtfully designed layout. The kitchen features granite countertops, hardwood cabinets, and a cozy breakfast nook. Upgraded laminate flooring (2020) throughout the living and dining areas complements the ceramic tile in the kitchen, bathrooms, and foyer.The primary bedroom is a retreat, accommodating a king-sized bed with a walk-in closet and private 3-piece ensuite. The versatile den serves as a potential fourth bedroom, home office, or sunlit solarium. The unit includes 2 underground parking spots.This well-maintained building offers an array of amenities: an outdoor pool, exercise room, sauna, recreation room, and more. Nestled in a prime location close to Bramalea City Centre, Chinguacousy Park, and major highways, this home is perfect for modern family living. Embrace a lifestyle of quality, comfort, and sophistication! (id:54626)
Property Details
Size
Parking
Condo
Condo Amenities
Build
Heating & Cooling
Rooms
Living room
10′9″ x 15′1″
Dining room
9′0″ x 14′10″
Kitchen
8′5″ x 17′3″
Primary Bedroom
18′0″ x 10′11″
Bedroom 2
11′10″ x 9′3″
Bedroom 3
10′0″ x 9′1″
Ownership Details
Ownership
Condo Fee
Book A Private Showing
For Sale Nearby
Sold Nearby

- 3
- 2

- 3
- 2

- 2
- 2

- 1,000 - 1,199 Sq. Ft.
- 2
- 2

- 1195 Sq. Ft.
- 2
- 2

- 2
- 2

- 1,200 - 1,399 Sq. Ft.
- 2
- 2

- 2
- 2
The trademarks REALTOR®, REALTORS®, and the REALTOR® logo are controlled by The Canadian Real Estate Association (CREA) and identify real estate professionals who are members of CREA. The trademarks MLS®, Multiple Listing Service® and the associated logos are owned by CREA and identify the quality of services provided by real estate professionals who are members of CREA.








