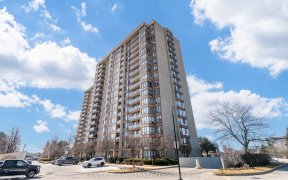
1610 - 20 Cherrytree Dr
Cherrytree Dr, Fletchers Creek South, Brampton, ON, L6Y 3L6



Offers Anytime! Status Cert is available, Freshly Painted and New flooring [Sep 2024] - Welcome to Approx 1450 Sqft Corner Condo unit with maintenance fees that include Heat, Hydro, Water, Internet, Cable TV, Parking and Common area maintenance; ample of indoor recreational activities, outdoor swimming pool, nearby Hwy 407, located on...
Offers Anytime! Status Cert is available, Freshly Painted and New flooring [Sep 2024] - Welcome to Approx 1450 Sqft Corner Condo unit with maintenance fees that include Heat, Hydro, Water, Internet, Cable TV, Parking and Common area maintenance; ample of indoor recreational activities, outdoor swimming pool, nearby Hwy 407, located on high floor with unobstructed views from Primary Bedroom, Solarium and Dining areas. You will find meticulously cleaned and well maintained unit; Den with open to balcony with amazing views. The unit offers 2 Tandem underground parking along with owned locker. Amenities include BBQ, Party Rm, Gym/Exercise Rm, Games Rm, mini putt, Library. This stunning condo unit offers 2 Bedrm with Den [can potentially be used as 3rd Bedrm], Solarium with pictured window, Living, Dining, Kitchen along with Breakfast Nook. This building also offers 24/7 gated house security. Located near shopping plaza/Sheridan College/Bus stop at door steps.
Property Details
Size
Parking
Condo
Build
Heating & Cooling
Rooms
Living
18′6″ x 11′8″
Dining
11′7″ x 7′10″
Kitchen
7′8″ x 7′8″
Solarium
9′10″ x 8′9″
Prim Bdrm
17′7″ x 11′10″
2nd Br
12′11″ x 10′5″
Ownership Details
Ownership
Condo Policies
Taxes
Condo Fee
Source
Listing Brokerage
For Sale Nearby
Sold Nearby

- 1456 Sq. Ft.
- 3
- 2

- 1400 Sq. Ft.
- 3
- 2

- 2
- 2

- 1267 Sq. Ft.
- 2
- 2

- 2
- 2

- 2
- 2

- 2
- 2

- 3
- 2
Listing information provided in part by the Toronto Regional Real Estate Board for personal, non-commercial use by viewers of this site and may not be reproduced or redistributed. Copyright © TRREB. All rights reserved.
Information is deemed reliable but is not guaranteed accurate by TRREB®. The information provided herein must only be used by consumers that have a bona fide interest in the purchase, sale, or lease of real estate.







