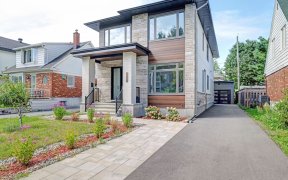


Don't wait to visit 161 Wesley Ave, where quality renovations, excellent space, the charm of a classic Westboro home & vibrant urban lifestyle unite. Bright, open & sunny, the main floor features 9' ceilings, refinished hardwood, decorative trim, a gas fp with stone surround & a kitchen/dining rm that checks all the boxes for chefs &...
Don't wait to visit 161 Wesley Ave, where quality renovations, excellent space, the charm of a classic Westboro home & vibrant urban lifestyle unite. Bright, open & sunny, the main floor features 9' ceilings, refinished hardwood, decorative trim, a gas fp with stone surround & a kitchen/dining rm that checks all the boxes for chefs & chefs-to-be! French doors open to a covered deck & landscaped backyard with an elegant terrace for summer dining & entertaining. The addition includes a large mudroom w/ heated floors, powder room & flex room perfect for a home office, studio or 5th bedroom. The 2nd level has 4 spacious bedrooms, a renovated main bath & expansion potential over the addition. The lower level includes a family rm, 3-piece bath, laundry & storage. But wait, there's more! Below the addition is a heated workshop/bike room/home gym. Recently built oversized garage w/ EV outlet. Steps to shops, schools, transit, restaurants! No conveyance of offers prior to Sat, May 8 @ 4pm.
Property Details
Size
Parking
Lot
Build
Rooms
Foyer
7′0″ x 11′4″
Living Rm
14′2″ x 14′6″
Dining Rm
12′3″ x 12′4″
Kitchen
12′0″ x 12′3″
Mud Rm
6′4″ x 11′0″
Office
10′2″ x 13′6″
Ownership Details
Ownership
Taxes
Source
Listing Brokerage
For Sale Nearby
Sold Nearby

- 4
- 2

- 4
- 2

- 5
- 4

- 3
- 3


- 2
- 2

- 2
- 2

- 3
- 2
Listing information provided in part by the Ottawa Real Estate Board for personal, non-commercial use by viewers of this site and may not be reproduced or redistributed. Copyright © OREB. All rights reserved.
Information is deemed reliable but is not guaranteed accurate by OREB®. The information provided herein must only be used by consumers that have a bona fide interest in the purchase, sale, or lease of real estate.








