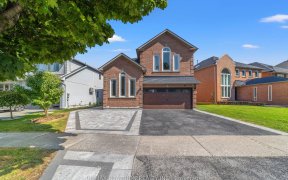


Beautiful Family Home In The High Demand Wesmount/Wilshire Neighbourhood! Great Opportunity To Live In The Heart Of Thonrhill. Hardwood Floors On Main & 2nd Fls , 9 Ft Ceiling On Main Fl. Upgraded Modern Kitchen W/ Granite Countertops & S/S Appliances, Specious Family Rm W/Stone Fireplace, Large Combined Living/Dining Area Great For...
Beautiful Family Home In The High Demand Wesmount/Wilshire Neighbourhood! Great Opportunity To Live In The Heart Of Thonrhill. Hardwood Floors On Main & 2nd Fls , 9 Ft Ceiling On Main Fl. Upgraded Modern Kitchen W/ Granite Countertops & S/S Appliances, Specious Family Rm W/Stone Fireplace, Large Combined Living/Dining Area Great For Entertainment. Library On Main Fl. Finished Bsmnt W/Great Size Rec Rm.+ Bedroom + Workshop Rm W/Built In Shelves + 3Pc Washroom. Walking Distance To Schools, Shopping, Public Transit. S/S Fridge, S/S B/I Dishwasher, S/S Micrwve, Washer, Dryer, All Elfs, All Window Cvngs. Newer: A/C (2020) Furnace (2020) Insulated Attic (2020), Roof (2016). In Bsmnt: Fridge&Freezer.
Property Details
Size
Parking
Rooms
Living
10′11″ x 25′0″
Dining
10′11″ x 25′0″
Family
16′0″ x 18′0″
Breakfast
12′0″ x 20′12″
Kitchen
10′0″ x 12′0″
Office
10′7″ x 10′11″
Ownership Details
Ownership
Taxes
Source
Listing Brokerage
For Sale Nearby
Sold Nearby

- 2,000 - 2,249 Sq. Ft.
- 3
- 4

- 2,250 - 2,499 Sq. Ft.
- 3
- 4

- 2,000 - 2,249 Sq. Ft.
- 3
- 4

- 5
- 5

- 5
- 4

- 3
- 4

- 1,400 - 1,599 Sq. Ft.
- 3
- 4

- 3
- 4
Listing information provided in part by the Toronto Regional Real Estate Board for personal, non-commercial use by viewers of this site and may not be reproduced or redistributed. Copyright © TRREB. All rights reserved.
Information is deemed reliable but is not guaranteed accurate by TRREB®. The information provided herein must only be used by consumers that have a bona fide interest in the purchase, sale, or lease of real estate.








