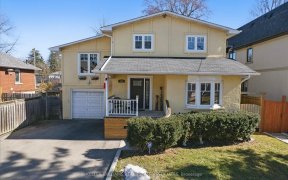


Five Reasons You Will Love 161 Angelene St! 1) Situated In The Well Sought-After Mineola Neighbourhood! 2) Two Side Entrances Giving You A Convenient Entrance From The Driveway! 3) A Beautiful Finished Basement, Including A Kitchen, Allowing You A Separate Living Space For Your Family, Or To Be Used As A Rental Unit! 4) Storage Space With...
Five Reasons You Will Love 161 Angelene St! 1) Situated In The Well Sought-After Mineola Neighbourhood! 2) Two Side Entrances Giving You A Convenient Entrance From The Driveway! 3) A Beautiful Finished Basement, Including A Kitchen, Allowing You A Separate Living Space For Your Family, Or To Be Used As A Rental Unit! 4) Storage Space With Easy Access To Attic! 5) Surrounded By Everything You Need: Schools; Highways; Port Credit Village; The Lake; And More! Hwt Is Rented Inclusions: Bar Fridge, Electrical Light Fixtures, Window Coverings, Appliances Except As Mentioned. Exclusions: Living Room Curtains, Standing Freezer Upstairs, Deep Freezer Downstairs And Dishwasher Downstairs
Property Details
Size
Parking
Rooms
Living
13′4″ x 12′8″
Dining
13′9″ x 19′9″
Kitchen
13′9″ x 19′9″
Prim Bdrm
11′5″ x 13′7″
2nd Br
6′6″ x 10′1″
3rd Br
8′6″ x 11′8″
Ownership Details
Ownership
Taxes
Source
Listing Brokerage
For Sale Nearby
Sold Nearby

- 4
- 2

- 700 - 1,100 Sq. Ft.
- 3
- 2

- 700 - 1,100 Sq. Ft.
- 3
- 2

- 3,000 - 3,500 Sq. Ft.
- 4
- 5

- 4
- 5

- 3,000 - 3,500 Sq. Ft.
- 5
- 5

- 3
- 2

- 5
- 5
Listing information provided in part by the Toronto Regional Real Estate Board for personal, non-commercial use by viewers of this site and may not be reproduced or redistributed. Copyright © TRREB. All rights reserved.
Information is deemed reliable but is not guaranteed accurate by TRREB®. The information provided herein must only be used by consumers that have a bona fide interest in the purchase, sale, or lease of real estate.








