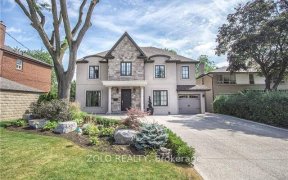


Introducing A Stunning Corner Suite Within The Prestigious Residences Of Ridley Blvd, Ideally Situated At The Intersection Of Avenue & Wilson. This 2-Bedrm, 2-Bathrm Suite Boasts An Optimal Layout, Featuring A Spacious Living/Dining Area Flooded With Natural Light, Perfect For Gatherings Or Quiet Relaxation. Recently Updated With Brand...
Introducing A Stunning Corner Suite Within The Prestigious Residences Of Ridley Blvd, Ideally Situated At The Intersection Of Avenue & Wilson. This 2-Bedrm, 2-Bathrm Suite Boasts An Optimal Layout, Featuring A Spacious Living/Dining Area Flooded With Natural Light, Perfect For Gatherings Or Quiet Relaxation. Recently Updated With Brand New Floors, The Ambiance Is Elevated, Blending Seamlessly With The Contemporary & Cozy Design. The Eat-In Kitchen, Features A Breakfast Area & Sliding Door W/O To A Private Balcony, Offering Picturesque Views And Outdoor Escape. The Primary Suite Includes An Ensuite Bathrm, While An Addtl Bedrm Provides Versatility For Guests, Children, Or A Home Office. Amenities Include A Concierge, Outdoor Pool, Gym, Steam Rm, Party Rm, Billiards, & Guest Suites. Conveniently Located Near Incredible Restaurants & Shops, As Well As Yorkdale Shopping Centre, The Cricket Club, Schls, Transit, & More, This Suite is Sweet & Must Be Seen To Be Fully Appreciated. Existing Fridge/Freezer, Stove/Oven, Dishwasher, All Elfs (Except Those Excluded), All Window Coverings.
Property Details
Size
Parking
Condo
Condo Amenities
Build
Heating & Cooling
Rooms
Living
13′3″ x 11′7″
Dining
11′3″ x 11′1″
Kitchen
7′1″ x 18′6″
Prim Bdrm
10′5″ x 26′7″
2nd Br
13′10″ x 8′3″
Ownership Details
Ownership
Condo Policies
Taxes
Condo Fee
Source
Listing Brokerage
For Sale Nearby
Sold Nearby

- 2
- 2

- 2
- 2

- 900 - 999 Sq. Ft.
- 1
- 2

- 3
- 3

- 2
- 2

- 2
- 2

- 900 - 999 Sq. Ft.
- 1
- 2

- 1,400 - 1,599 Sq. Ft.
- 3
- 2
Listing information provided in part by the Toronto Regional Real Estate Board for personal, non-commercial use by viewers of this site and may not be reproduced or redistributed. Copyright © TRREB. All rights reserved.
Information is deemed reliable but is not guaranteed accurate by TRREB®. The information provided herein must only be used by consumers that have a bona fide interest in the purchase, sale, or lease of real estate.








