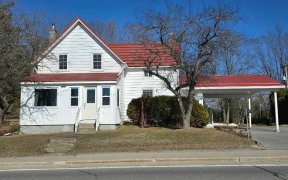


Discover this captivating 2-story home on Sharbot Lake, Ontario. With breathtaking waterfront views, this 4-bedroom, 2-bathroom house spans 3,157 sq. ft., blending modern comforts with charming design. Every corner shows meticulous care. Enjoy mornings with serene landscapes and evenings with stunning sunsets. The property gently slopes...
Discover this captivating 2-story home on Sharbot Lake, Ontario. With breathtaking waterfront views, this 4-bedroom, 2-bathroom house spans 3,157 sq. ft., blending modern comforts with charming design. Every corner shows meticulous care. Enjoy mornings with serene landscapes and evenings with stunning sunsets. The property gently slopes towards a sandy beach, dock, and gazebo, plus a family fire pit for memorable evenings. It includes a separate bunkie for guests, complete with amenities and a water-facing deck. A Generac generator provides reliability. The well-maintained outdoors reflects the home’s interior care, offering comfort and a connection with nature. Conveniently located near schools, 1.5hrs from Ottawa,45 mins to Kingston and close to local amenities, this home offers both tranquility and practical living. Experience luxurious, waterfront living in Sharbot Lake. Public Open House Saturday May 18, 2023, 12:00-2:00 pm, Flooring: Hardwood, Flooring: Laminate
Property Details
Size
Parking
Build
Heating & Cooling
Utilities
Rooms
Bathroom
14′8″ x 11′11″
Dining Room
9′2″ x 12′6″
Kitchen
10′11″ x 10′6″
Laundry
9′9″ x 12′1″
Living Room
19′4″ x 12′9″
Primary Bedroom
14′10″ x 12′0″
Ownership Details
Ownership
Taxes
Source
Listing Brokerage
For Sale Nearby
Sold Nearby

- 3
- 2

- 3
- 2

- 500 - 599 Sq. Ft.
- 2
- 1

- 4
- 2

- 5
- 1

- 3
- 2

- 4
- 2

- 2035 Sq. Ft.
- 4
- 2
Listing information provided in part by the Ottawa Real Estate Board for personal, non-commercial use by viewers of this site and may not be reproduced or redistributed. Copyright © OREB. All rights reserved.
Information is deemed reliable but is not guaranteed accurate by OREB®. The information provided herein must only be used by consumers that have a bona fide interest in the purchase, sale, or lease of real estate.








