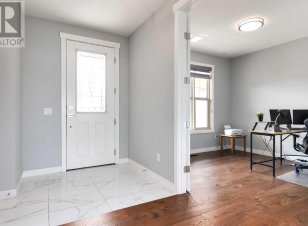
1604 Montrose Ter SE
Montrose Ter SE, High River, AB, T1V 0B5



This exceptional family home is like new and has a total of 3,445 square feet finished. The home has a well-designed high-end kitchen with built-in appliances including a gas cooktop, granite counters, a large walk-in pantry and a big island. Rooms include a large great room, a spacious and luxurious master suite, a second floor bonus... Show More
This exceptional family home is like new and has a total of 3,445 square feet finished. The home has a well-designed high-end kitchen with built-in appliances including a gas cooktop, granite counters, a large walk-in pantry and a big island. Rooms include a large great room, a spacious and luxurious master suite, a second floor bonus room, second floor laundry room, a big practical mudroom, a private main floor office, family room with a bar, and a total of five bedrooms. All finishing & fixtures were professionally chosen and include high quality engineered hardwood flooring, and all the rooms are spacious and bright. The beautifully landscaped yard has a lovely view of a pond and is shady and immaculately maintained with two patios. Upgrades include air conditioning, irrigation, a full concrete front verandah and a stucco exterior. The extra large garage is heated and fits a full size truck - 23'7' x 23' interior measurements. Click the multimedia tab for an interactive virtual 3D tour and floor plans. (id:54626)
Additional Media
View Additional Media
Property Details
Size
Parking
Lot
Build
Heating & Cooling
Rooms
4pc Bathroom
5′0″ x 10′3″
5pc Bathroom
12′0″ x 13′4″
Bedroom
11′0″ x 12′0″
Bedroom
10′0″ x 12′11″
Family room
13′5″ x 14′3″
Laundry room
6′8″ x 6′8″
Ownership Details
Ownership
Book A Private Showing
For Sale Nearby
The trademarks REALTOR®, REALTORS®, and the REALTOR® logo are controlled by The Canadian Real Estate Association (CREA) and identify real estate professionals who are members of CREA. The trademarks MLS®, Multiple Listing Service® and the associated logos are owned by CREA and identify the quality of services provided by real estate professionals who are members of CREA.








