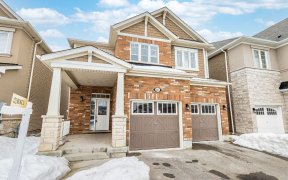


Immaculate 3 Bdrm, 4 Bath Mattamy Freehold. Professionally Finished Basement With Wet Bar, Look Out Windows, Pot-Lights, Large Rec Room & 3Pc Bath. This Energy Star Home Features Quality Finishes Throughout! The Bright & Spacious Floor Plan Offers A Fully Upgraded Kitchen With Breakfast Counter, New Stainless Steel Appliances, Pantry,...
Immaculate 3 Bdrm, 4 Bath Mattamy Freehold. Professionally Finished Basement With Wet Bar, Look Out Windows, Pot-Lights, Large Rec Room & 3Pc Bath. This Energy Star Home Features Quality Finishes Throughout! The Bright & Spacious Floor Plan Offers A Fully Upgraded Kitchen With Breakfast Counter, New Stainless Steel Appliances, Pantry, Quartz Counters, Backsplash & Ample Cabinet Storage. Main Floor Offers Premium Laminate, Garage Access & Upgraded Lighting Throughout. Laundry Is Located On The 2nd Floor For Convenience! Bedrooms Are All Spacious And Feature Large Closets With Plenty Of Storage Space! Primary Bedroom Offers A 3Pc Bath And Walk-In Closet. Entertain In Your Fully Fenced Private Backyard Oasis - Professionally Landscaped And Features A Large Stone Patio. Great Location For Commuters! Close To 401, 407, Go Train, Shopping, Schools, Parks And Restaurants! Designer Touches Throughout! Immaculate Open Concept Design. Turn Key- Nothing Left To Do Here!
Property Details
Size
Parking
Build
Heating & Cooling
Utilities
Rooms
Kitchen
11′1″ x 13′1″
Great Rm
10′11″ x 16′8″
Dining
10′0″ x 11′3″
Powder Rm
Powder Room
Prim Bdrm
11′8″ x 14′4″
2nd Br
10′1″ x 11′7″
Ownership Details
Ownership
Taxes
Source
Listing Brokerage
For Sale Nearby
Sold Nearby

- 1,500 - 2,000 Sq. Ft.
- 3
- 3

- 1,100 - 1,500 Sq. Ft.
- 3
- 3

- 3
- 3

- 3
- 3

- 3
- 3

- 1,500 - 2,000 Sq. Ft.
- 3
- 3

- 3
- 3

- 3
- 3
Listing information provided in part by the Toronto Regional Real Estate Board for personal, non-commercial use by viewers of this site and may not be reproduced or redistributed. Copyright © TRREB. All rights reserved.
Information is deemed reliable but is not guaranteed accurate by TRREB®. The information provided herein must only be used by consumers that have a bona fide interest in the purchase, sale, or lease of real estate.








