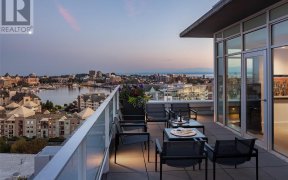
1603 - 83 Saghalie Rd
Saghalie Rd, Songhees, Victoria, BC, V9A 0B8



OPEN HOUSE SAT APR 5TH - 2-4PM Discover luxury living in the heart of the Songhees—Victoria’s premier waterfront neighbourhood. This 16th-floor southwest-facing 2-bedroom corner suite offers breathtaking panoramic harbour views and 182 sqft balcony to take it all in. Enjoy the convenience of a dedicated concierge, an elegant lobby, and... Show More
OPEN HOUSE SAT APR 5TH - 2-4PM Discover luxury living in the heart of the Songhees—Victoria’s premier waterfront neighbourhood. This 16th-floor southwest-facing 2-bedroom corner suite offers breathtaking panoramic harbour views and 182 sqft balcony to take it all in. Enjoy the convenience of a dedicated concierge, an elegant lobby, and premium amenities including a fully equipped fitness centre. Inside, the modern kitchen features quartz countertops, sleek light-grain cabinetry, and stylish flooring. The open-concept living space is bathed in natural light, ideal for entertaining or quiet evenings with the view. The spacious primary bedroom is a serene retreat with more stunning views and a spa-like ensuite. This upscale neighbourhood blends urban convenience with a relaxed coastal vibe—steps from waterfront trails, dog-friendly parks, cafés, restaurants, and the Victoria International Marina. With easy access to buses and water taxis, everything Victoria has to offer is within reach. (id:54626)
Additional Media
View Additional Media
Property Details
Size
Parking
Build
Heating & Cooling
Rooms
Ensuite
Ensuite
Bedroom
10′0″ x 11′0″
Bathroom
Bathroom
Primary Bedroom
11′0″ x 12′0″
Kitchen
9′0″ x 9′0″
Dining room
7′0″ x 9′0″
Ownership Details
Ownership
Condo Policies
Condo Fee
Book A Private Showing
Open House Schedule
SAT
05
APR
Saturday
April 05, 2025
2:00p.m. to 4:00p.m.
For Sale Nearby
The trademarks REALTOR®, REALTORS®, and the REALTOR® logo are controlled by The Canadian Real Estate Association (CREA) and identify real estate professionals who are members of CREA. The trademarks MLS®, Multiple Listing Service® and the associated logos are owned by CREA and identify the quality of services provided by real estate professionals who are members of CREA.








