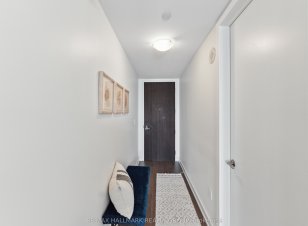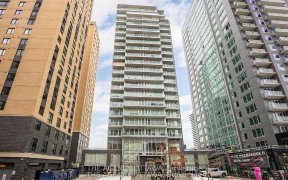
1602 - 111 Champagne Ave S
Champagne Ave S, Old City, Ottawa, ON, K1S 5V3



Welcome to SOHO Champagne! This beautifully upgraded 1-bedroom, 1-bathroom condo features a custom floor plan designed for modern living. Enjoy breathtaking panoramic sunset views of the Gatineau Hills from an expansive private terrace, ideal for unwinding or entertaining. Inside, no detail has been overlooked. The home boasts high-end... Show More
Welcome to SOHO Champagne! This beautifully upgraded 1-bedroom, 1-bathroom condo features a custom floor plan designed for modern living. Enjoy breathtaking panoramic sunset views of the Gatineau Hills from an expansive private terrace, ideal for unwinding or entertaining. Inside, no detail has been overlooked. The home boasts high-end finishes throughout, including stainless steel and integrated appliances, ample prep space, and a spacious pantry. Quartz countertops elevate the kitchen and bathroom, while hardwood flooring adds warmth to the open-concept design. A full-size washer and dryer and custom closet system located in the bedroom add convenience to this already functional space. Perfect for young professionals, down sizers, or as a pied-a-terre, this unit combines luxury with practicality. Enjoy world-class amenities, with easy access to the O-Train and all the vibrant offerings of the neighbourhood. LOCKER INCLUDED. COMES FULLY FURNISHED. Parking can be rented.
Property Details
Size
Parking
Build
Heating & Cooling
Ownership Details
Ownership
Condo Policies
Taxes
Condo Fee
Source
Listing Brokerage
Book A Private Showing
For Sale Nearby

- 600 - 699 Sq. Ft.
- 1
- 1

- 800 - 899 Sq. Ft.
- 2
- 2
Sold Nearby

- 1
- 1

- 1
- 1

- 1
- 1

- 1
- 1

- 1
- 1

- 1
- 1

- 2
- 2

- 1
- 1
Listing information provided in part by the Toronto Regional Real Estate Board for personal, non-commercial use by viewers of this site and may not be reproduced or redistributed. Copyright © TRREB. All rights reserved.
Information is deemed reliable but is not guaranteed accurate by TRREB®. The information provided herein must only be used by consumers that have a bona fide interest in the purchase, sale, or lease of real estate.





