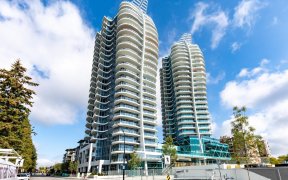
1600 - 1500 Martin St
Martin St, South Surrey, White Rock, BC, V4B 0C2



Quick Summary
Quick Summary
- Spacious 2,140 SF home with 3 bedrooms and den
- Unobstructed ocean views through 9 ft windows
- Two wrap-around covered balconies
- Gourmet kitchen with Miele appliances and marble
- Luxurious 10,000 SF amenities including pool
- Assigned 220V-40amp parking stall for EV
- Dedicated bicycle storage and large storage
- Walkable to restaurants, shopping and amenities
Introducing Suite #1601 at Foster Martin, White Rock's pinnacle of luxury high-rise living. This 2,140 SF home boasts 3 bedrooms, a den, and 3.5 spa-inspired bathrooms. Enjoy unobstructed ocean views through 9 foot floor-to-ceiling windows and from the TWO wrap-around covered balconies. The kitchen features a Miele appliance package,... Show More
Introducing Suite #1601 at Foster Martin, White Rock's pinnacle of luxury high-rise living. This 2,140 SF home boasts 3 bedrooms, a den, and 3.5 spa-inspired bathrooms. Enjoy unobstructed ocean views through 9 foot floor-to-ceiling windows and from the TWO wrap-around covered balconies. The kitchen features a Miele appliance package, light hardwood flooring, white cabinetry, and marble countertops. Residents enjoy 10,000 SF of amenities, including an indoor/outdoor pool, full-service concierge, outdoor hot tub, yoga room, and sauna & steam room. Amenity rooms include a billiards table, kitchen, and table tennis. Two parking stalls are assigned to the suite; one has a 220V-40amp charger. A bicycle storage locker as well as a large storage locker are assigned, and a bicycle storage room is available. Restaurants, shopping and all amenities are within walking distance. Bright, natural light enhances every corner of this stunning home - a must-see! (id:54626)
Additional Media
View Additional Media
Property Details
Size
Parking
Condo Amenities
Build
Heating & Cooling
Utilities
Ownership Details
Ownership
Condo Policies
Condo Fee
Book A Private Showing
For Sale Nearby
The trademarks REALTOR®, REALTORS®, and the REALTOR® logo are controlled by The Canadian Real Estate Association (CREA) and identify real estate professionals who are members of CREA. The trademarks MLS®, Multiple Listing Service® and the associated logos are owned by CREA and identify the quality of services provided by real estate professionals who are members of CREA.








