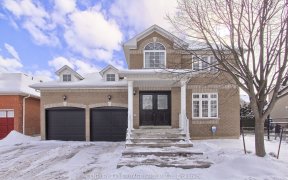
160 Matthew Boyd Crescent
Matthew Boyd Crescent, Newmarket, Newmarket, ON, L3X 3C6



Spacious Semi-Detached 3 Bedroom Home With 4 Bathrooms In Desirable Woodland Hills Of Newmarket. Hardwood Floors On Main Floor, Large Master Bedroom With Walk In Closet & 4 Piece Ensuite With Seperate Shower & Soak Tub. **Finished Basement-Great As Basement Apartment To Supplement Mortgage Payments. Private/Fenced Backyard. *Great...
Spacious Semi-Detached 3 Bedroom Home With 4 Bathrooms In Desirable Woodland Hills Of Newmarket. Hardwood Floors On Main Floor, Large Master Bedroom With Walk In Closet & 4 Piece Ensuite With Seperate Shower & Soak Tub. **Finished Basement-Great As Basement Apartment To Supplement Mortgage Payments. Private/Fenced Backyard. *Great Location-Close To All Amenities Incl. Upper Canada Mall & Costco, Schools, Hospital Etc. All Appliances Incl: Whirlpool Fridge, Maytag 4 Burner Gas Stove, Whirlpool Dishwasher, Lg Washer And Dryer, Basement Kitchen With Porcelain Floors:Ge Glass Cook-Top, Lg Stainless Steel Fridge, Cac, Cvac, All Elf's, All Blinds, Hwt(Rental).
Property Details
Size
Parking
Rooms
Living
11′7″ x 16′6″
Dining
9′1″ x 11′3″
Kitchen
9′9″ x 11′8″
Family
11′6″ x 14′11″
Prim Bdrm
13′1″ x 16′6″
2nd Br
10′7″ x 11′5″
Ownership Details
Ownership
Taxes
Source
Listing Brokerage
For Sale Nearby

- 1,500 - 2,000 Sq. Ft.
- 3
- 3
Sold Nearby

- 2,000 - 2,500 Sq. Ft.
- 4
- 4

- 1,500 - 2,000 Sq. Ft.
- 3
- 3

- 3
- 4

- 1,500 - 2,000 Sq. Ft.
- 3
- 4

- 1,500 - 2,000 Sq. Ft.
- 3
- 3

- 3
- 3

- 5
- 4

- 3
- 4
Listing information provided in part by the Toronto Regional Real Estate Board for personal, non-commercial use by viewers of this site and may not be reproduced or redistributed. Copyright © TRREB. All rights reserved.
Information is deemed reliable but is not guaranteed accurate by TRREB®. The information provided herein must only be used by consumers that have a bona fide interest in the purchase, sale, or lease of real estate.






