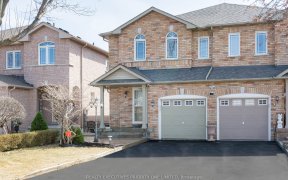


This custom-built 4 bedroom home leaves a lasting impression from the moment you see it. With too many upgrades to list, it features an excellent floor plan, spacious rooms, 4 bathrooms, oversized windows allowing plenty of natural light. Newly painted in soft warm colour tones & the neutral decor enhance the home's overall appeal....
This custom-built 4 bedroom home leaves a lasting impression from the moment you see it. With too many upgrades to list, it features an excellent floor plan, spacious rooms, 4 bathrooms, oversized windows allowing plenty of natural light. Newly painted in soft warm colour tones & the neutral decor enhance the home's overall appeal. Situated close to all amenities, walk to school & transit, the location is A+. This gorgeous cozy home boasts strip hardwood flooring throughout, 13x13 imported ceramic tiles from Italy, main floor includes a laundry room, and an entrance from the garage. The home also comes equipped with a high-efficiency furnace, thermal windows for energy savings.The backyard is designed for ease of maintenance, featuring interlock paving, a strong and beautiful custom built awning and a cabana providing additional storage. Home details: Carrier High Energy & Efficiency Furnace (2020), Carrier Air Conditioning Unit (2020), High Quality Windows, New Eavestroughs (2017), Roof (October 2013), Washing Machine (Aug 2023), Front Door Glass (2014), Interior/Exterior Waterproofing (2023). 2140 Sq. Ft., Original Owner, Built by Royal Pine Homes. This home is a pleasure to view as it is Super tidy, organized and in immaculate condition. Very clean & great ambiance. All lights are included, central vac + 2 hoses/accessories, all window coverings & shutters, wall pantry in kitchen, SS kitchen appliances: fridge, stove with double ovens, dishwasher. Washing machine. Cabana Storage. Garage Door Opener.
Property Details
Size
Parking
Build
Heating & Cooling
Utilities
Rooms
Living
11′1″ x 27′2″
Dining
11′1″ x 27′2″
Kitchen
10′4″ x 12′7″
Breakfast
10′4″ x 14′9″
Foyer
11′1″ x 12′7″
Prim Bdrm
11′9″ x 22′2″
Ownership Details
Ownership
Taxes
Source
Listing Brokerage
For Sale Nearby
Sold Nearby

- 3
- 3

- 4
- 4

- 3
- 3

- 4
- 4

- 3
- 4

- 3
- 3

- 3
- 4

- 3
- 3
Listing information provided in part by the Toronto Regional Real Estate Board for personal, non-commercial use by viewers of this site and may not be reproduced or redistributed. Copyright © TRREB. All rights reserved.
Information is deemed reliable but is not guaranteed accurate by TRREB®. The information provided herein must only be used by consumers that have a bona fide interest in the purchase, sale, or lease of real estate.








