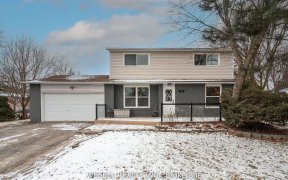


Location Location!!! A Detached With All Sun-Filled 4 Bedrooms. Layout Of The House Is Very Open And Welcoming.Open Concept Modern Kitchen With New (2021) S/S Appliances.Separate Entrance To One Bdrm Bsmt Apt.Private Fenced Backyard. High Demand Location Steps To All Amenities, Viva, Supermarket, Banks & Restaurants. Solid Brick, Fully...
Location Location!!! A Detached With All Sun-Filled 4 Bedrooms. Layout Of The House Is Very Open And Welcoming.Open Concept Modern Kitchen With New (2021) S/S Appliances.Separate Entrance To One Bdrm Bsmt Apt.Private Fenced Backyard. High Demand Location Steps To All Amenities, Viva, Supermarket, Banks & Restaurants. Solid Brick, Fully Loaded Detached Home. Please See The Virtual Tour. Appliances: 2 Fridges, 2 Washers &Drer,2 Stoves, Dishwasher Buyer Or Buyer's Agent Must Verify All Measurements And Taxes. Rental Hot Water Tank.
Property Details
Size
Parking
Rooms
Living
9′9″ x 12′2″
Dining
11′5″ x 9′8″
Family
11′5″ x 14′3″
Kitchen
9′9″ x 13′1″
Prim Bdrm
11′8″ x 13′11″
2nd Br
8′6″ x 12′3″
Ownership Details
Ownership
Taxes
Source
Listing Brokerage
For Sale Nearby
Sold Nearby

- 4
- 2

- 4
- 3

- 3
- 2

- 1,500 - 2,000 Sq. Ft.
- 4
- 2

- 3
- 4

- 1,100 - 1,500 Sq. Ft.
- 4
- 2

- 5
- 2

- 4
- 2
Listing information provided in part by the Toronto Regional Real Estate Board for personal, non-commercial use by viewers of this site and may not be reproduced or redistributed. Copyright © TRREB. All rights reserved.
Information is deemed reliable but is not guaranteed accurate by TRREB®. The information provided herein must only be used by consumers that have a bona fide interest in the purchase, sale, or lease of real estate.








