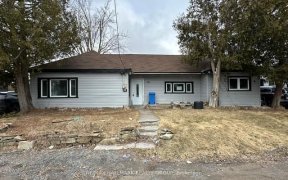


NO rear neighbors!! 5 mins to Historical Almonte!! This location, lot & home offers an INCREDIBLE lifestyle! Light hardwood on the main level. A stylish open kitchen offers TONS of cabinets & drawers, LOTS of amazing storage, a breakfast bar & stainless appliances. Easy access to the 2-tier deck from the eat in area. The great room...
NO rear neighbors!! 5 mins to Historical Almonte!! This location, lot & home offers an INCREDIBLE lifestyle! Light hardwood on the main level. A stylish open kitchen offers TONS of cabinets & drawers, LOTS of amazing storage, a breakfast bar & stainless appliances. Easy access to the 2-tier deck from the eat in area. The great room offers a gas fireplace! Main floor laundry. The primary bedroom has a large walk-in closet & a 4-piece ensuite, separate tub & shower! 2 additional good-sized bedrooms on the 2nd level! WALKOUT fully finished lower level with daylight windows to allow for a super bright living space complete w rec room, den or playroom & FULL bath! The "On ground" salt water HEATED pool is surrounded by a wood lounging deck. NEW pump 2022. Built in fire-pit. BIG lot & an irrigation system! Great sunset views from your backyard! OVERSIZED garage! Obvious value! SO much to offer! 24 hour irrev
Property Details
Size
Parking
Lot
Build
Heating & Cooling
Utilities
Rooms
Foyer
Foyer
Dining Rm
11′8″ x 12′1″
Kitchen
12′5″ x 20′1″
Great Room
13′1″ x 18′3″
Bath 2-Piece
Bathroom
Mud Rm
7′5″ x 12′3″
Ownership Details
Ownership
Taxes
Source
Listing Brokerage
For Sale Nearby
Sold Nearby

- 3
- 3

- 2,000 Sq. Ft.
- 2
- 2

- 3
- 3

- 2
- 2

- 2
- 2

- 2800 Sq. Ft.
- 5
- 5

- 3
- 3

- 3
- 3
Listing information provided in part by the Ottawa Real Estate Board for personal, non-commercial use by viewers of this site and may not be reproduced or redistributed. Copyright © OREB. All rights reserved.
Information is deemed reliable but is not guaranteed accurate by OREB®. The information provided herein must only be used by consumers that have a bona fide interest in the purchase, sale, or lease of real estate.








