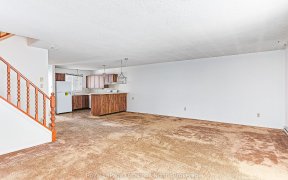
160 - 160 Escarpment Crescent
Escarpment Crescent, Collingwood, Collingwood, ON, L9Y 5B4



Lovely, popular and sought after one level bungalow end unit! Walk out to patio and private backyard area. Cathedral ceilings in open concept living room/kitchen. 2 bedrooms, 2 baths, including a newer 3pc ensuite, upgraded kitchen, Quartz countertops, pot drawers, stainless steel kitchen appliances. Newer light fixtures, stackable,...
Lovely, popular and sought after one level bungalow end unit! Walk out to patio and private backyard area. Cathedral ceilings in open concept living room/kitchen. 2 bedrooms, 2 baths, including a newer 3pc ensuite, upgraded kitchen, Quartz countertops, pot drawers, stainless steel kitchen appliances. Newer light fixtures, stackable, washer/dryer, attractive gas fireplace (2017). Hot water tank is a rental at $51.16 every 3 months. A perfect central location within Collingwood, close to beaches, downtown, grocery shopping, ski hills, walking distance to golf course and trails! A great place to live in a thriving community!
Property Details
Size
Parking
Condo
Condo Amenities
Build
Heating & Cooling
Rooms
Kitchen
9′3″ x 10′0″
Living
16′0″ x 18′6″
Prim Bdrm
11′11″ x 13′7″
2nd Br
8′1″ x 12′2″
Bathroom
Bathroom
Ownership Details
Ownership
Condo Policies
Taxes
Condo Fee
Source
Listing Brokerage
For Sale Nearby
Sold Nearby

- 1,600 - 1,799 Sq. Ft.
- 4
- 3

- 1,600 - 1,799 Sq. Ft.
- 4
- 3

- 4
- 3
- 4
- 2
- 2
- 1

- 800 - 899 Sq. Ft.
- 2
- 1

- 1,200 - 1,399 Sq. Ft.
- 3
- 2

- 1,000 - 1,199 Sq. Ft.
- 3
- 2
Listing information provided in part by the Toronto Regional Real Estate Board for personal, non-commercial use by viewers of this site and may not be reproduced or redistributed. Copyright © TRREB. All rights reserved.
Information is deemed reliable but is not guaranteed accurate by TRREB®. The information provided herein must only be used by consumers that have a bona fide interest in the purchase, sale, or lease of real estate.







