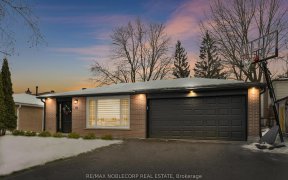


ENTERTAINERS DELIGHT! Room for everyone. Featuring large principle rooms, 10' ceilings on main level, 13" high baseboard, pocket doors in between formal living & dining rooms, Renovated kitchen & bathroom. Main Floor family room with wide plank wood flooring, entrance to garage, walkout, plus a gas fireplace and ample windows. ...
ENTERTAINERS DELIGHT! Room for everyone. Featuring large principle rooms, 10' ceilings on main level, 13" high baseboard, pocket doors in between formal living & dining rooms, Renovated kitchen & bathroom. Main Floor family room with wide plank wood flooring, entrance to garage, walkout, plus a gas fireplace and ample windows. Professionally designed and renovated kitchen with large stationed centre island, pot drawers, soft closure, glass doors. All bedrooms are bright and spacious! Master easily fits a king size bed, the 2nd bedroom fits 2 queen beds. No shortage of space. The loft area which is the perfect spot for the 4th bedroom with an ensuite that will be appreciated after a long day at work. Boasting multiple walkouts to private backyard oasis with 16'x32' inground salt water pool. Walkout from main 3 piece bathroom is ideal for showering before & after swim! Come see for yourself what this home has to offer. This home will not disappoint!
Property Details
Size
Build
Heating & Cooling
Utilities
Rooms
Kitchen
13′11″ x 14′11″
Dining
11′11″ x 12′11″
Living
13′11″ x 14′11″
Family
15′11″ x 25′11″
Prim Bdrm
13′11″ x 13′11″
Br
10′11″ x 12′11″
Ownership Details
Ownership
Taxes
Source
Listing Brokerage
For Sale Nearby
Sold Nearby
- 3
- 2

- 1,500 - 2,000 Sq. Ft.
- 3
- 3

- 2
- 2

- 3
- 2

- 3
- 2

- 2,500 - 3,000 Sq. Ft.
- 3
- 4

- 700 - 1,100 Sq. Ft.
- 3
- 1

- 3,500 - 5,000 Sq. Ft.
- 7
- 3
Listing information provided in part by the Toronto Regional Real Estate Board for personal, non-commercial use by viewers of this site and may not be reproduced or redistributed. Copyright © TRREB. All rights reserved.
Information is deemed reliable but is not guaranteed accurate by TRREB®. The information provided herein must only be used by consumers that have a bona fide interest in the purchase, sale, or lease of real estate.








