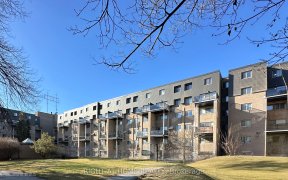
16 Turret Hillway
Turret Hillway, North York, Toronto, ON, M2H 3A6



Be a part of this sought-after community with so much value for families! 16 Turret Hillway is an impeccably maintained home in a quiet, solidly-built, well-managed complex with no through-traffic and low maintenance fees. With 3 + 1 bedrooms, 3 bathrooms and hardwood floors throughout, there is just over 1,800 square feet of above-ground...
Be a part of this sought-after community with so much value for families! 16 Turret Hillway is an impeccably maintained home in a quiet, solidly-built, well-managed complex with no through-traffic and low maintenance fees. With 3 + 1 bedrooms, 3 bathrooms and hardwood floors throughout, there is just over 1,800 square feet of above-ground space plus a 2nd floor deck and private backyard. Main floor family room could also be a bedroom, office or workout room, and walks out to a fenced backyard. A separate dining room overlooks the bright and spacious living room with soaring 11 ft ceilings. Very large eat-in kitchen, with a ton of storage and counter space - paint the solid wood cabinets for a low-cost, high-impact refresh, or transform this space into your dream kitchen. The upper level has three bedrooms, including a large primary bedroom with its own ensuite, plus a beautifully renovated 4-piece bathroom (2022) and lots of closet space. This home's 3-level layout can be ideal for multi-generational living, with the option of making the main floor family room into a fourth bedroom. One of the few townhouses with a clear view out the front, there are two parking spots, with an attached garage and private drive, and the complex has visitor parking and an outdoor pool. Superb location: walking distance to transit, excellent schools, the Shops on Steeles & 404, and minutes to the 404/DVP, 407 and 401. This home is move-in ready, so well maintained, and a wonderful opportunity to live in a vibrant community! Roof is less than 5 years old. New LG Thin Q washer/dryer (2024). Walking distance to highly ranked schools: Arbor Glen Elementary, Highland Middle School and AY Jackson High School.
Property Details
Size
Parking
Condo
Condo Amenities
Build
Heating & Cooling
Rooms
Family
10′6″ x 17′8″
Laundry
7′6″ x 8′10″
Kitchen
10′6″ x 18′0″
Dining
8′6″ x 12′1″
Living
10′9″ x 17′8″
Prim Bdrm
11′1″ x 15′1″
Ownership Details
Ownership
Condo Policies
Taxes
Condo Fee
Source
Listing Brokerage
For Sale Nearby
Sold Nearby

- 1,600 - 1,799 Sq. Ft.
- 4
- 3

- 3
- 3

- 1,400 - 1,599 Sq. Ft.
- 4
- 3

- 3
- 3

- 1,200 - 1,399 Sq. Ft.
- 3
- 3

- 1,200 - 1,399 Sq. Ft.
- 5
- 3

- 4
- 3

- 3
- 2
Listing information provided in part by the Toronto Regional Real Estate Board for personal, non-commercial use by viewers of this site and may not be reproduced or redistributed. Copyright © TRREB. All rights reserved.
Information is deemed reliable but is not guaranteed accurate by TRREB®. The information provided herein must only be used by consumers that have a bona fide interest in the purchase, sale, or lease of real estate.







