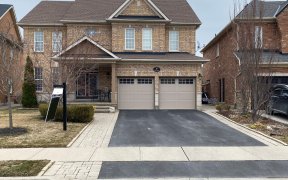


Your Search Ends Here! Gorgeous Detached Home Sitting On Premium 45 Ft Wide Lot With Stamped Concrete All Around. D/D Entry With Grand Foyer & Library. Main Floor Features 9 Ft Ceiling, Pot Lights, Separate Family & Living Rooms. Upgraded Eat In Gourmet Kitchen With Stainless Steel Appliances, 24X24 Tiles & Walkout To Yard. 4 Bedrooms...
Your Search Ends Here! Gorgeous Detached Home Sitting On Premium 45 Ft Wide Lot With Stamped Concrete All Around. D/D Entry With Grand Foyer & Library. Main Floor Features 9 Ft Ceiling, Pot Lights, Separate Family & Living Rooms. Upgraded Eat In Gourmet Kitchen With Stainless Steel Appliances, 24X24 Tiles & Walkout To Yard. 4 Bedrooms Upstairs With 3 Full Washrooms And Open Computer Loft. Finished Basement With Bar & Kitchen. Sep Ent Thru Garage! The Home Shows Beautifully & Comes Loaded With All The Extras: 2X Fridge, Stove, Dishwasher, Washer & Dryer. All Electrical Light Fixtures & Window Coverings. Close To Schools, Parks, Shopping And Hwy's. Roof & Furnace Replaced In 2020.
Property Details
Size
Parking
Rooms
Kitchen
11′5″ x 13′5″
Breakfast
12′0″ x 10′11″
Dining
20′6″ x 12′0″
Living
20′6″ x 12′0″
Family
11′4″ x 16′11″
Library
12′0″ x 10′11″
Ownership Details
Ownership
Taxes
Source
Listing Brokerage
For Sale Nearby
Sold Nearby

- 4
- 4

- 3,500 - 5,000 Sq. Ft.
- 7
- 6

- 6
- 5

- 5
- 4

- 6
- 4

- 4
- 3

- 5
- 5

- 4
- 5
Listing information provided in part by the Toronto Regional Real Estate Board for personal, non-commercial use by viewers of this site and may not be reproduced or redistributed. Copyright © TRREB. All rights reserved.
Information is deemed reliable but is not guaranteed accurate by TRREB®. The information provided herein must only be used by consumers that have a bona fide interest in the purchase, sale, or lease of real estate.








