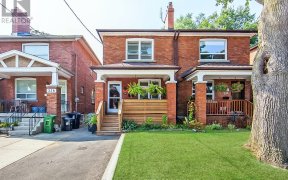


A Stunner of a Home in the Heart of Danforth Village! Beautifully Renovated with Thoughtful Design. 3+1 Bedrooms with 2 Full Washrooms and a Full Height Basement! Open Concept Living Bathed in Natural Light. Brand New Engineered Hardwood Flooring! (No Creaks!) And That's Not All, Extra Wide Sliding Doors from the Kitchen Overlooking The...
A Stunner of a Home in the Heart of Danforth Village! Beautifully Renovated with Thoughtful Design. 3+1 Bedrooms with 2 Full Washrooms and a Full Height Basement! Open Concept Living Bathed in Natural Light. Brand New Engineered Hardwood Flooring! (No Creaks!) And That's Not All, Extra Wide Sliding Doors from the Kitchen Overlooking The Large Deck, Wet Bar in the Basement - Perfect for Entertaining. Balancing the Classic Charm of the Neighbourhood With Modern Comforts & Functionality . Walk score of 98 - 8 mins Walk from Pape Station. Benefit from the Highly Anticipated Ontario Line! This Home Is the Full Package - Come See For Yourself! Just Move In & Enjoy! Brand New Engineered H Flooring! Bsmt Underpinned, Sprayfoamed, Waterproofed and Excavated Under The Porch. Dedicated Laundry Rm, Wet Bar in Bsmt For Entertaining Extra Wide Sliding Glass Door Leading To The Back Deck. Spacious Garden Shed.
Property Details
Size
Parking
Build
Heating & Cooling
Utilities
Rooms
Dining
10′3″ x 9′6″
Foyer
6′5″ x 13′2″
Kitchen
14′6″ x 12′9″
Living
14′6″ x 12′9″
Br
9′7″ x 10′4″
Br
10′10″ x 7′3″
Ownership Details
Ownership
Taxes
Source
Listing Brokerage
For Sale Nearby
Sold Nearby

- 3
- 2

- 3
- 2

- 4
- 2

- 6
- 3

- 4
- 3

- 3
- 2

- 4
- 4

- 3
- 1
Listing information provided in part by the Toronto Regional Real Estate Board for personal, non-commercial use by viewers of this site and may not be reproduced or redistributed. Copyright © TRREB. All rights reserved.
Information is deemed reliable but is not guaranteed accurate by TRREB®. The information provided herein must only be used by consumers that have a bona fide interest in the purchase, sale, or lease of real estate.








