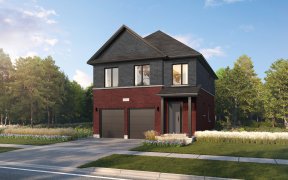
16 Robert Attersley Dr E
Robert Attersley Dr E, Taunton North, Whitby, ON, L1R 3E3



Discover Mansouri Livings newest community, offering 18 exclusive detached homes at the sought-after northwest corner of Robert Attersley Drive East and Garden Street in Whitby. This 4-bedroom, 3.5-bath model includes 5+1 stainless steel appliances, A/C unit, 9' ceilings on main & second floors, 36" gas fireplace, oak staircase,...
Discover Mansouri Livings newest community, offering 18 exclusive detached homes at the sought-after northwest corner of Robert Attersley Drive East and Garden Street in Whitby. This 4-bedroom, 3.5-bath model includes 5+1 stainless steel appliances, A/C unit, 9' ceilings on main & second floors, 36" gas fireplace, oak staircase, engineered hardwood on main floor & upper hall, stone countertops in kitchen/baths. The model listed is the Dunlop. Upgrades:5+1 appliances,A/C unit, oak stairs, gas fireplace, 9ft ceilings.
Property Details
Size
Parking
Build
Heating & Cooling
Utilities
Rooms
Dining
14′11″ x 9′8″
Living
12′11″ x 17′1″
Kitchen
14′11″ x 9′6″
Prim Bdrm
12′0″ x 12′9″
2nd Br
10′2″ x 12′4″
3rd Br
12′11″ x 12′0″
Ownership Details
Ownership
Taxes
Source
Listing Brokerage
For Sale Nearby
Sold Nearby

- 2800 Sq. Ft.
- 5
- 4

- 4
- 3

- 1,500 - 2,000 Sq. Ft.
- 5
- 3

- 2,000 - 2,500 Sq. Ft.
- 5
- 4

- 4
- 3

- 5
- 3

- 4
- 3

- 4
- 3
Listing information provided in part by the Toronto Regional Real Estate Board for personal, non-commercial use by viewers of this site and may not be reproduced or redistributed. Copyright © TRREB. All rights reserved.
Information is deemed reliable but is not guaranteed accurate by TRREB®. The information provided herein must only be used by consumers that have a bona fide interest in the purchase, sale, or lease of real estate.







