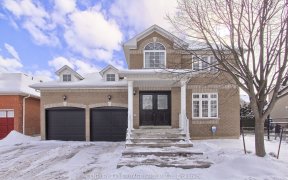
16 Portland Crescent
Portland Crescent, Newmarket, Newmarket, ON, L3Y 6A5



This Spacious & Upgraded Home Rests On A Large Lot On A Family-Oriented Street Surrounded By Mature Trees In Desirable Bristol-London Neighbourhood. Move-In Ready With Tons Of Upgrades Throughout Including Fresh Paint, New Light Fixtures, Flooring & More. Featuring An In-Law Suite In The Basement. The Private Fenced-In Backyard Is Perfect...
This Spacious & Upgraded Home Rests On A Large Lot On A Family-Oriented Street Surrounded By Mature Trees In Desirable Bristol-London Neighbourhood. Move-In Ready With Tons Of Upgrades Throughout Including Fresh Paint, New Light Fixtures, Flooring & More. Featuring An In-Law Suite In The Basement. The Private Fenced-In Backyard Is Perfect For Unwinding On The Walk-Out Deck With The Family! You'll Appreciate The Minute Walk To Yonge St With Endless Amenities. Includes Electrical Light Fixtures, S/S Dishwasher, Fridge, Oven/Stove, Most Window Coverings. Exclusions: Window Coverings In Living Area & Master Bdrm. Offers Anytime!
Property Details
Size
Parking
Build
Rooms
Living
9′10″ x 17′0″
Dining
11′9″ x 9′10″
Kitchen
8′10″ x 19′8″
Family
17′0″ x 9′2″
Prim Bdrm
19′0″ x 11′1″
2nd Br
10′6″ x 10′6″
Ownership Details
Ownership
Taxes
Source
Listing Brokerage
For Sale Nearby
Sold Nearby

- 1,500 - 2,000 Sq. Ft.
- 5
- 3

- 3
- 3

- 6
- 3

- 1,500 - 2,000 Sq. Ft.
- 4
- 3

- 4
- 4

- 4
- 3

- 1,500 - 2,000 Sq. Ft.
- 3
- 3

- 3
- 3
Listing information provided in part by the Toronto Regional Real Estate Board for personal, non-commercial use by viewers of this site and may not be reproduced or redistributed. Copyright © TRREB. All rights reserved.
Information is deemed reliable but is not guaranteed accurate by TRREB®. The information provided herein must only be used by consumers that have a bona fide interest in the purchase, sale, or lease of real estate.







