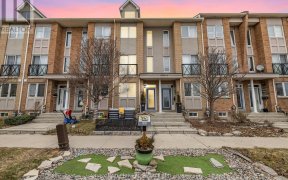


Fantastic opportunity to make this stunning, extensively renovated home yours! Impeccably maintained, it is an ideal condo alternative nestled in Queensway Village: a dream for young families, first-time buyers, or down-sizers. Safety and a welcoming atmosphere define this family-friendly neighbourhood with top-ranked schools. The...
Fantastic opportunity to make this stunning, extensively renovated home yours! Impeccably maintained, it is an ideal condo alternative nestled in Queensway Village: a dream for young families, first-time buyers, or down-sizers. Safety and a welcoming atmosphere define this family-friendly neighbourhood with top-ranked schools. The functional layout bathes in natural light, boasting an open concept living and dining area complemented by large windows overlooking the front yard. The spacious primary bedroom features a custom mirrored wardrobe, and the main floor dazzles with hardwood floors and elegant pot-lights throughout. The super bright finished basement includes a large bedroom and a well-sized office, perfect for working from home. Plus, enjoy a wide 40-feet lot with a private driveway accommodating 3 cars comfortably. The fully-fenced backyard features a large deck, a brick fire pit and two sheds for storage. Don't miss this incredible opportunity! Just move in and enjoy. Perfectly situated close to: major highways, shopping malls, parks, TTC, Go Transit, restaurants, etc. ** Additional features: convenient side door, new shingle roof, sump pump ** Clean Pre-Listing Home Inspection Available On Request **
Property Details
Size
Parking
Build
Heating & Cooling
Utilities
Rooms
Living
14′7″ x 12′0″
Dining
13′9″ x 10′2″
Kitchen
7′1″ x 10′11″
Foyer
11′5″ x 5′1″
Prim Bdrm
20′8″ x 12′2″
2nd Br
10′7″ x 11′10″
Ownership Details
Ownership
Taxes
Source
Listing Brokerage
For Sale Nearby
Sold Nearby

- 4
- 4

- 3
- 2

- 2
- 2

- 3
- 2

- 4
- 2

- 3
- 2

- 700 - 1,100 Sq. Ft.
- 3
- 2

- 3
- 3
Listing information provided in part by the Toronto Regional Real Estate Board for personal, non-commercial use by viewers of this site and may not be reproduced or redistributed. Copyright © TRREB. All rights reserved.
Information is deemed reliable but is not guaranteed accurate by TRREB®. The information provided herein must only be used by consumers that have a bona fide interest in the purchase, sale, or lease of real estate.








