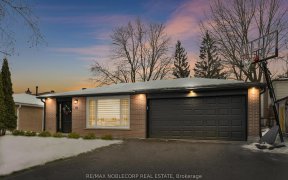
16 Metcalf Crescent
Metcalf Crescent, Rural New Tecumseth, New Tecumseth, ON, L0G 1W0



Beautifully updated and freshly painted 4-bedroom, 4-bathroom home situated on a spacious premium lot in a mature neighborhood. Enjoy mornings on the extended front porch, surrounded by lush trees and perennial gardens that enhance the property from front to back. The fully fenced backyard features a large deck, offering exceptional...
Beautifully updated and freshly painted 4-bedroom, 4-bathroom home situated on a spacious premium lot in a mature neighborhood. Enjoy mornings on the extended front porch, surrounded by lush trees and perennial gardens that enhance the property from front to back. The fully fenced backyard features a large deck, offering exceptional privacy and a perfect setting for entertaining. The interior boasts numerous updates, including a stunning modern kitchen with a large center island that opens to the dining and living areas with a walkout. A separate entrance leads to the office for added convenience. The addition includes a spacious primary suite with a beautifully renovated ensuite and a versatile family/office room. The finished lower level offers a 2-piece bath and is ideal as a playroom, rec room, or home gym. The property provides parking for 4 cars plus a double garage, thanks to the absence of a sidewalk. Close to schools, parks, and within walking distance to shopping, restaurants, and the New Tecumseth Recreation Centre, which features a gym, library, indoor/outdoor ice rinks, and a seniors' center.
Property Details
Size
Parking
Build
Heating & Cooling
Utilities
Rooms
Kitchen
20′5″ x 21′2″
Dining
7′9″ x 11′2″
Living
11′2″ x 12′3″
Office
16′3″ x 16′8″
Prim Bdrm
16′8″ x 17′4″
Br
10′11″ x 14′11″
Ownership Details
Ownership
Taxes
Source
Listing Brokerage
For Sale Nearby
Sold Nearby

- 1,500 - 2,000 Sq. Ft.
- 3
- 3

- 4
- 2

- 3
- 3

- 1,100 - 1,500 Sq. Ft.
- 4
- 2

- 1,500 - 2,000 Sq. Ft.
- 4
- 3

- 1861 Sq. Ft.
- 5
- 4

- 4
- 3

- 3
- 3
Listing information provided in part by the Toronto Regional Real Estate Board for personal, non-commercial use by viewers of this site and may not be reproduced or redistributed. Copyright © TRREB. All rights reserved.
Information is deemed reliable but is not guaranteed accurate by TRREB®. The information provided herein must only be used by consumers that have a bona fide interest in the purchase, sale, or lease of real estate.







