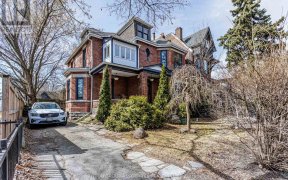


Modern Marvel on Marion is the epitome of urban charm, nestled in the heart of Roncesvalles Village on one of its most tranquil streets. This fully renovated classic red brick residence invites you into a luminous, open-concept main floor, seamlessly connecting a welcoming front living room, a formal dining area, and a tastefully...
Modern Marvel on Marion is the epitome of urban charm, nestled in the heart of Roncesvalles Village on one of its most tranquil streets. This fully renovated classic red brick residence invites you into a luminous, open-concept main floor, seamlessly connecting a welcoming front living room, a formal dining area, and a tastefully remodelled kitchen boasting ample cabinets and granite countertops. Step into the open-concept family room, where you can effortlessly transition to a private landscaped backyard retreat, complete with a barn board garden shed. Ascend the striking open-backed walnut staircase to find three generous bedrooms, each adorned with expansive windows and ample closet space. The bright primary suite exudes luxury with its vaulted ceiling, Juliette balcony, skylights bathing the space in natural light, and a spacious walk-in closet. Adjacent is a thoughtfully designed bathroom with its own vaulted ceiling, skylight, and inviting soaker tub. The middle bedroom offers an 8-foot built-in closet, while the front-facing primary-sized bedroom boasts a vast 10-foot built-in closet. The basement holds boundless potential, currently serving as a versatile storage space complemented by a fully functional second bathroom. Perfectly situated, mere steps from Roncesvalles Village, Queen West, and Dundas West, with seamless access to transit, bike paths, highways, downtown, High Park, and the waterfront, this turn-key abode ensures effortless city living at its finest. Embrace the opportunity to relish in one of the most coveted locations in the city. ***Beautiful Built in Bookcases, Custom Walnut Open-Backed Staircase, Skylights, Barn Board Garden Shed***
Property Details
Size
Parking
Build
Heating & Cooling
Utilities
Rooms
Living
9′1″ x 11′10″
Dining
13′1″ x 14′8″
Kitchen
9′4″ x 12′4″
Family
8′11″ x 11′4″
Prim Bdrm
8′11″ x 10′2″
2nd Br
8′0″ x 13′2″
Ownership Details
Ownership
Taxes
Source
Listing Brokerage
For Sale Nearby
Sold Nearby

- 4
- 2

- 4
- 2

- 3
- 2

- 6
- 4

- 2,000 - 2,500 Sq. Ft.
- 3
- 2

- 4
- 1

- 1,100 - 1,500 Sq. Ft.
- 3
- 2

- 4
- 3
Listing information provided in part by the Toronto Regional Real Estate Board for personal, non-commercial use by viewers of this site and may not be reproduced or redistributed. Copyright © TRREB. All rights reserved.
Information is deemed reliable but is not guaranteed accurate by TRREB®. The information provided herein must only be used by consumers that have a bona fide interest in the purchase, sale, or lease of real estate.








