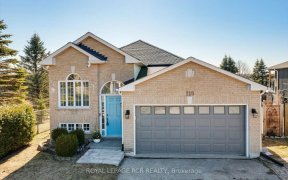


Stunning Ranch Style Bungalow On A Huge Well Treed Lot Is A Showpiece. Open Concept Main Floor Features A Gorgeous Kitchen With Granite Counters, S/S Appl. & Centre Island, Hdwd. In All Principal Rooms, Great Room Addition W/Gas Fireplace, Custom Blinds, Finished Bsmt. With Spacious Rec Room W/Built-In Entertainment Centre, Exercise...
Stunning Ranch Style Bungalow On A Huge Well Treed Lot Is A Showpiece. Open Concept Main Floor Features A Gorgeous Kitchen With Granite Counters, S/S Appl. & Centre Island, Hdwd. In All Principal Rooms, Great Room Addition W/Gas Fireplace, Custom Blinds, Finished Bsmt. With Spacious Rec Room W/Built-In Entertainment Centre, Exercise Room, Updated Baths And So Much More! Updates: Roof, Furnace, Main Bath, Kitchen, Windows, Cedar Deck...Too Many To Mention! S/S Fridge, Gas Stove, Dw; Washer & Dryer, Central Vac. & Attach. Water Softener, Central Air Cond., All Window Coverings, Elf, Garage Door Opener + Remotes, Cac., Humidifier. Exclude: Mirror In Dr, Umbrella On Deck, Rubber Floor In Gym.
Property Details
Size
Parking
Build
Rooms
Dining
13′9″ x 20′0″
Great Rm
19′4″ x 22′11″
Kitchen
14′1″ x 21′7″
Prim Bdrm
10′9″ x 11′9″
2nd Br
10′2″ x 11′9″
3rd Br
10′6″ x 10′9″
Ownership Details
Ownership
Taxes
Source
Listing Brokerage
For Sale Nearby
Sold Nearby

- 2000 Sq. Ft.
- 3
- 2

- 2
- 1

- 2600 Sq. Ft.
- 4
- 4

- 4
- 3

- 6
- 3

- 2,000 - 2,500 Sq. Ft.
- 5
- 3

- 4
- 3

- 1,100 - 1,500 Sq. Ft.
- 3
- 3
Listing information provided in part by the Toronto Regional Real Estate Board for personal, non-commercial use by viewers of this site and may not be reproduced or redistributed. Copyright © TRREB. All rights reserved.
Information is deemed reliable but is not guaranteed accurate by TRREB®. The information provided herein must only be used by consumers that have a bona fide interest in the purchase, sale, or lease of real estate.








