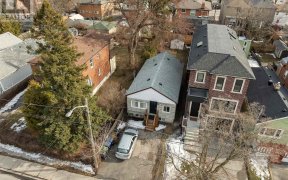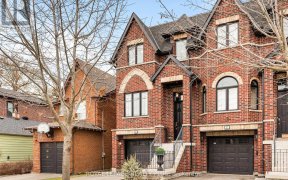


Why Settle For A Condo When You Can Acquire This Special, Unique And Charming Home In Sought After Friendly Long Branch Community With Open Concept Living/Dining/Kitchen, 2 Br And Bath On Main Floor With Back Door Access To A Fabulous Retreat Style Fully Fenced 35' X 125' Lot Impeccably Landscaped With Extensive Use Of Stone, A...
Why Settle For A Condo When You Can Acquire This Special, Unique And Charming Home In Sought After Friendly Long Branch Community With Open Concept Living/Dining/Kitchen, 2 Br And Bath On Main Floor With Back Door Access To A Fabulous Retreat Style Fully Fenced 35' X 125' Lot Impeccably Landscaped With Extensive Use Of Stone, A Magnificent Custom Deck/Covered Pergola And A Brand New Hot Tub ($17K) Enjoy Lots Of Parking, Private Drive, Detached Garage And Over Sized Storage Shed - Both Are Perfect For Your Own Private Art/Music Studio, (Wo)Man Cave, Home Gym And So Much More; Full Size Spacious Basement With Open Concept Exercise Room And Huge Family Room, Den With Window; Barn Door To Utility Room+3 Pc Bath/Laundry Many New Rebuilds In The Area; 6 Minute Walk To Beautiful Len Ford Park On The Lake, Short Walk To Humber College, Colonel Smith Park, Trendy Shops, Cafes, Restaurants, Shopping -20 Minutes To Downtown/Sherway; Easy Access To Humber Bay Bridges, Airports; Gardiner/Qew/427; Fridge, Gas Stove, Chimney Style Range Hood, Dw, Stacked Front Loader Washer/Dryer; Elf, Keyless Door Entry Window Coverings; New Hot Tub/Cover; Kitchen Wine Rack,Shed Shelving, Elec Fireplace, Hwt (R) Furnace/Ac Rental $180.74 Mo -Sch C
Property Details
Size
Parking
Rooms
Living
12′9″ x 14′1″
Dining
12′9″ x 14′1″
Kitchen
9′3″ x 11′7″
2nd Br
9′3″ x 7′1″
Prim Bdrm
9′3″ x 10′3″
Rec
12′0″ x 18′0″
Ownership Details
Ownership
Taxes
Source
Listing Brokerage
For Sale Nearby
Sold Nearby

- 3
- 1

- 4
- 1

- 8
- 3

- 2,500 - 3,000 Sq. Ft.
- 3
- 4

- 3
- 3

- 1,100 - 1,500 Sq. Ft.
- 2
- 1

- 1,200 - 1,399 Sq. Ft.
- 2
- 3

- 2
- 3
Listing information provided in part by the Toronto Regional Real Estate Board for personal, non-commercial use by viewers of this site and may not be reproduced or redistributed. Copyright © TRREB. All rights reserved.
Information is deemed reliable but is not guaranteed accurate by TRREB®. The information provided herein must only be used by consumers that have a bona fide interest in the purchase, sale, or lease of real estate.








