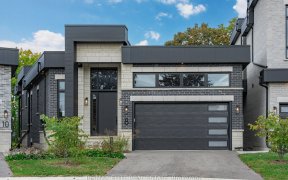


Rarely Offered in this Quiet,Mature,Family-Friendly & One of the Most Desirable Neighbourhoods in Ajax, Close to School & All Amenities!Features Open-Concept Design w/3 Large Bedrooms 5 Bath (*Double Ensuite* on 2nd Fl) Lots of Nature Light through the High Ceiling Foyer Area w/Wooden Staircase to 2nd Fl. Cozy Living Spaces w/Full-Sized...
Rarely Offered in this Quiet,Mature,Family-Friendly & One of the Most Desirable Neighbourhoods in Ajax, Close to School & All Amenities!Features Open-Concept Design w/3 Large Bedrooms 5 Bath (*Double Ensuite* on 2nd Fl) Lots of Nature Light through the High Ceiling Foyer Area w/Wooden Staircase to 2nd Fl. Cozy Living Spaces w/Full-Sized Finished Basement.Carpet Free Thru-Out. Direct Access to Double Car Garage. Large Fenced Yard w/Patio Area & Private Pool. Show with Confidence, Do Not Miss Out! Existing Appliances: Fridge, Stove, Dishwasher, Range Hood. Washer/Dryer, All Elfs, Existing Window Coverings, Existing Central Vac & Equipments.
Property Details
Size
Parking
Build
Heating & Cooling
Utilities
Rooms
Foyer
8′10″ x 10′6″
Kitchen
17′4″ x 10′10″
Breakfast
17′4″ x 10′10″
Dining
9′5″ x 9′11″
Living
10′9″ x 16′11″
Prim Bdrm
12′4″ x 14′11″
Ownership Details
Ownership
Taxes
Source
Listing Brokerage
For Sale Nearby
Sold Nearby

- 5
- 3

- 4
- 3

- 5
- 4

- 5
- 4

- 2,500 - 3,000 Sq. Ft.
- 4
- 4

- 3
- 3

- 4
- 3

- 5
- 3
Listing information provided in part by the Toronto Regional Real Estate Board for personal, non-commercial use by viewers of this site and may not be reproduced or redistributed. Copyright © TRREB. All rights reserved.
Information is deemed reliable but is not guaranteed accurate by TRREB®. The information provided herein must only be used by consumers that have a bona fide interest in the purchase, sale, or lease of real estate.








