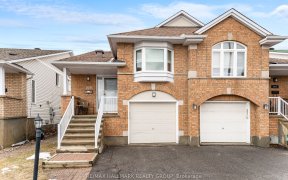


Are you looking for an amazing solidly built home to have your family grow up in? Look no further! This Exclusive Luxury Detached 4 bdrm Holitzner home is one of the best built in the neighbourhood! With an extra large lot for tons of space for a pool, or for back yard bbq's for the large growing family with sun all day long. Very...
Are you looking for an amazing solidly built home to have your family grow up in? Look no further! This Exclusive Luxury Detached 4 bdrm Holitzner home is one of the best built in the neighbourhood! With an extra large lot for tons of space for a pool, or for back yard bbq's for the large growing family with sun all day long. Very bright spacious home with windows in every room for tons of natural light. New kitchen with beautiful cork flooring. New windows, new 25 year old shingles, high wall and low wall returns to add to your energy efficiency. New Daikan high efficiency gas furnace with 3 burner multi stage. Basement has an amazing layout that could host two more bedrooms and a man cave. This home is nestled only minutes from all major amenities. Some of the best schools, shopping, minutes from the Fallowfield train station and you can walk to the park and ride. Don't let this one pass you by! 24hrs irrev on all offers
Property Details
Size
Parking
Lot
Build
Rooms
Kitchen
9′3″ x 20′10″
Dining Rm
10′5″ x 10′6″
Family Rm
10′5″ x 16′1″
Foyer
12′2″ x 10′2″
Living Rm
15′8″ x 10′7″
Primary Bedrm
20′11″ x 10′11″
Ownership Details
Ownership
Taxes
Source
Listing Brokerage
For Sale Nearby

- 900 - 999 Sq. Ft.
- 2
- 2
Sold Nearby

- 3
- 3

- 4
- 3

- 4
- 3

- 1,600 - 1,799 Sq. Ft.
- 4
- 3

- 4
- 3

- 3
- 4

- 4
- 3

- 6
- 3
Listing information provided in part by the Ottawa Real Estate Board for personal, non-commercial use by viewers of this site and may not be reproduced or redistributed. Copyright © OREB. All rights reserved.
Information is deemed reliable but is not guaranteed accurate by OREB®. The information provided herein must only be used by consumers that have a bona fide interest in the purchase, sale, or lease of real estate.







