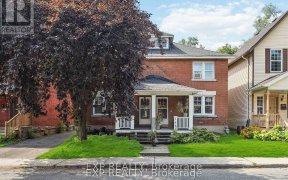


This SPECTACULAR Wellington Village home has SOOO much to offer with features that are RARELY seen! A beautiful tree lined street guides you to this gorgeous brick semi! South facing good size backyard, lot is 100 ft deep & offers a pretty pergola. Driveway repaved in 2017, 1.5 DETACH garage tucked at the back of the lot allowing for LOTS...
This SPECTACULAR Wellington Village home has SOOO much to offer with features that are RARELY seen! A beautiful tree lined street guides you to this gorgeous brick semi! South facing good size backyard, lot is 100 ft deep & offers a pretty pergola. Driveway repaved in 2017, 1.5 DETACH garage tucked at the back of the lot allowing for LOTS of parking, atleast 4 cars! Site finished hardwood throughout. Good size formal spaces! Functional centre kitchen with access to a MAIN FLOOR den or 2nd living room!!! White risers on the classic staircase adds to the charm this home has to offer. 3 good size bedrooms on the 2nd level. The 3rd floor loft is such a cute awesome surprise - the possibilities are endless for this additional square footage.. FULLY finished lower level with 3 piece bath & ample storage. EXTRA LARGE storage room under the home with access from the driveway, BIG BONUS! Roof 2005, furnace 2003, 200 amp service. Offers will be presented to the seller on FEB 28th at 10am
Property Details
Size
Parking
Lot
Build
Rooms
Living Rm
12′2″ x 12′0″
Dining Rm
12′2″ x 11′0″
Kitchen
10′11″ x 13′2″
Den
11′9″ x 14′6″
Primary Bedrm
9′7″ x 16′0″
Bath 3-Piece
Bathroom
Ownership Details
Ownership
Taxes
Source
Listing Brokerage
For Sale Nearby

- 3
- 4
Sold Nearby

- 3
- 2

- 2
- 1

- 3
- 2

- 4
- 3

- 3
- 3

- 4
- 4

- 4
- 3

- 3
- 2
Listing information provided in part by the Ottawa Real Estate Board for personal, non-commercial use by viewers of this site and may not be reproduced or redistributed. Copyright © OREB. All rights reserved.
Information is deemed reliable but is not guaranteed accurate by OREB®. The information provided herein must only be used by consumers that have a bona fide interest in the purchase, sale, or lease of real estate.







