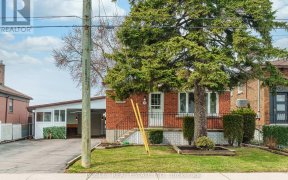


Fabulous Custom Built Home In Birchcliffe-Clisffside. Well Designed Layout With 3+1 Br & 4 Baths, 9'Ceilings On Main And 2nd Floor, Open Concept Kitchen With Family Size Island & Walk-Out To Deck & Back Garden. Stainless Steel Appliances Including Newer Fridge, Newer Microwave & Hood Range, Sep. Entrance To Fully Finished Basement...
Fabulous Custom Built Home In Birchcliffe-Clisffside. Well Designed Layout With 3+1 Br & 4 Baths, 9'Ceilings On Main And 2nd Floor, Open Concept Kitchen With Family Size Island & Walk-Out To Deck & Back Garden. Stainless Steel Appliances Including Newer Fridge, Newer Microwave & Hood Range, Sep. Entrance To Fully Finished Basement Provides Additional Living Space For Family Fun & Activities Or Potential Studio Suite, Fully Fenced Back Garden. Garden Shed On A Solid Concrete Pad. 3 Car Parking. Quiet Neighborhood With Nice Parks Nearby. Just Steps To Ttc & Minutes To Go Train & Downtown Toronto. This Home Is A Winner!! 2 Fridges Built In Dishwasher, Washer, Dryer, Electric Light Fixtures, Gas Connection Bbq, Central Air And All Window Coverings. Brand New Hot Water Tank (Rental), New Fence, New Railings, New Front Steps, Newer Garage Door & Opener
Property Details
Size
Parking
Build
Rooms
Living
12′0″ x 27′5″
Breakfast
6′6″ x 10′6″
Family
9′0″ x 15′6″
Dining
12′0″ x 27′5″
Kitchen
6′6″ x 10′6″
Prim Bdrm
12′10″ x 15′6″
Ownership Details
Ownership
Taxes
Source
Listing Brokerage
For Sale Nearby
Sold Nearby

- 1,500 - 2,000 Sq. Ft.
- 5
- 5

- 5
- 2

- 4
- 2

- 2,000 - 2,500 Sq. Ft.
- 5
- 4

- 3
- 2

- 1,500 - 2,000 Sq. Ft.
- 4
- 2

- 2,000 - 2,500 Sq. Ft.
- 6
- 5

- 5
- 4
Listing information provided in part by the Toronto Regional Real Estate Board for personal, non-commercial use by viewers of this site and may not be reproduced or redistributed. Copyright © TRREB. All rights reserved.
Information is deemed reliable but is not guaranteed accurate by TRREB®. The information provided herein must only be used by consumers that have a bona fide interest in the purchase, sale, or lease of real estate.








