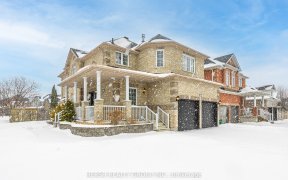


A Warm & Inviting Detached Brick Two Storey Home--Premium Walk Out Lot On Quiet Street-- Over 2800 Sq. Ft. Of Functional Living Space. 4 Spacious Bedrooms, Eat-In Kitchen W/French Doors Opening Onto Oversized Deck Overlooking Backyard. Primary Bedroom Includes 5 Pc. Ensuite And His & Hers Closets, Main Floor Laundry, Finished Basement...
A Warm & Inviting Detached Brick Two Storey Home--Premium Walk Out Lot On Quiet Street-- Over 2800 Sq. Ft. Of Functional Living Space. 4 Spacious Bedrooms, Eat-In Kitchen W/French Doors Opening Onto Oversized Deck Overlooking Backyard. Primary Bedroom Includes 5 Pc. Ensuite And His & Hers Closets, Main Floor Laundry, Finished Basement Incl. Gas Fireplace In Rec Room, Wet Bar, Office & 4 Piece Bath**Steps To Parks & Paths**Fully Fenced Yard & Garden Shed** E L F, All Appliances, Incl.,Fridge, Stove, B/In Dishwasher, (Ex.Fridge & 2 Freezers In Bsmt), Washer And Dryer, G B & E, Central Air, Central Vac, Bdlm W/Laid, Shed, G D O, Exclude Hot Water Tank (R), *Roof 2019* All Window Coverings.
Property Details
Size
Parking
Rooms
Living
11′11″ x 19′6″
Dining
Dining Room
Kitchen
10′8″ x 12′11″
Breakfast
10′8″ x 10′8″
Family
10′11″ x 16′6″
Prim Bdrm
16′11″ x 20′10″
Ownership Details
Ownership
Taxes
Source
Listing Brokerage
For Sale Nearby
Sold Nearby

- 3
- 3

- 5
- 3

- 1,500 - 2,000 Sq. Ft.
- 4
- 5

- 2
- 1

- 1100 Sq. Ft.
- 4
- 4

- 4
- 3

- 5
- 5

- 5
- 3
Listing information provided in part by the Toronto Regional Real Estate Board for personal, non-commercial use by viewers of this site and may not be reproduced or redistributed. Copyright © TRREB. All rights reserved.
Information is deemed reliable but is not guaranteed accurate by TRREB®. The information provided herein must only be used by consumers that have a bona fide interest in the purchase, sale, or lease of real estate.








