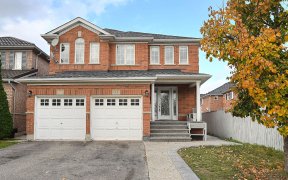
16 Frontenac Crescent
Frontenac Crescent, Fletcher's Meadow, Brampton, ON, L7A 3M7



Welcome to 16 Frontenac Cres, where this stunning 3+2 semi-detached house awaits in the desirable Fletcher Meadow area. Freshly painted and boasting an updated kitchen along with new flooring on the main level, closet organizers, this home exudes modern charm. What's more, it features a legal basement apartment and all appliances are just...
Welcome to 16 Frontenac Cres, where this stunning 3+2 semi-detached house awaits in the desirable Fletcher Meadow area. Freshly painted and boasting an updated kitchen along with new flooring on the main level, closet organizers, this home exudes modern charm. What's more, it features a legal basement apartment and all appliances are just 6 months old, ensuring convenience. Positioned near Brisdale School, parks, the Cassie Campbell Community Centre, and various amenities including Freshco and Shoppers, everything you need is within reach. The spacious eat-in kitchen provides ample pantry storage and leads to an interlocked backyard patio, perfect for outdoor enjoyment. With its move-in-ready status, this home is eagerly awaiting its new owners.
Property Details
Size
Parking
Build
Heating & Cooling
Utilities
Rooms
Living
6′4″ x 13′0″
Family
12′7″ x 13′0″
Kitchen
9′0″ x 9′9″
Breakfast
9′0″ x 9′9″
Prim Bdrm
14′2″ x 14′3″
2nd Br
9′7″ x 12′7″
Ownership Details
Ownership
Taxes
Source
Listing Brokerage
For Sale Nearby
Sold Nearby

- 4
- 4

- 1,500 - 2,000 Sq. Ft.
- 3
- 3

- 1720 Sq. Ft.
- 4
- 3

- 3
- 3

- 4
- 4

- 3
- 3

- 4
- 3

- 1,500 - 2,000 Sq. Ft.
- 3
- 3
Listing information provided in part by the Toronto Regional Real Estate Board for personal, non-commercial use by viewers of this site and may not be reproduced or redistributed. Copyright © TRREB. All rights reserved.
Information is deemed reliable but is not guaranteed accurate by TRREB®. The information provided herein must only be used by consumers that have a bona fide interest in the purchase, sale, or lease of real estate.







