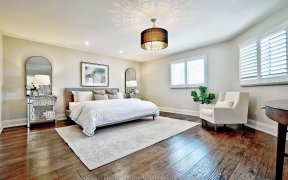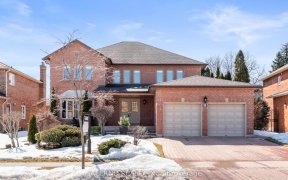


This Contemporary Estate Home Is Nestled On One Of Weston Downs Most Prestigious & Discrete Streets In Vaughan's Most Soughtafter Exclusive Area. This Magnificent 8600 Sq. Ft. Of Living Space Is Perfectly Positioned On Flatbush Avenue Featuring An Exceptional Saltwater Pool And Landscaped Grounds, Making This An Ideal Setting For This...
This Contemporary Estate Home Is Nestled On One Of Weston Downs Most Prestigious & Discrete Streets In Vaughan's Most Soughtafter Exclusive Area. This Magnificent 8600 Sq. Ft. Of Living Space Is Perfectly Positioned On Flatbush Avenue Featuring An Exceptional Saltwater Pool And Landscaped Grounds, Making This An Ideal Setting For This Timeless Stone Front Estate Spectacular Finished Lower Level Featuring A Glass Enclosed Wine Room, Wet Bar, Kitchen, Gym Area, Theater Room, Sauna, Steam Shower, Hot Tub, 3Pc Bath, Service Stairs To Mud Room & Plenty Of Storage. Modern And Timeless Finishes Thru-Out!
Property Details
Size
Parking
Rooms
Family
14′11″ x 24′3″
Dining
13′9″ x 19′9″
Living
13′9″ x 16′6″
Kitchen
13′4″ x 14′4″
Breakfast
13′4″ x 20′9″
Study
13′3″ x 21′3″
Ownership Details
Ownership
Taxes
Source
Listing Brokerage
For Sale Nearby
Sold Nearby

- 3,500 - 5,000 Sq. Ft.
- 5
- 5

- 3,000 - 3,500 Sq. Ft.
- 4
- 3

- 6
- 6

- 3700 Sq. Ft.
- 6
- 5

- 7
- 11

- 7593 Sq. Ft.
- 4
- 8

- 6
- 3

- 4
- 3
Listing information provided in part by the Toronto Regional Real Estate Board for personal, non-commercial use by viewers of this site and may not be reproduced or redistributed. Copyright © TRREB. All rights reserved.
Information is deemed reliable but is not guaranteed accurate by TRREB®. The information provided herein must only be used by consumers that have a bona fide interest in the purchase, sale, or lease of real estate.








