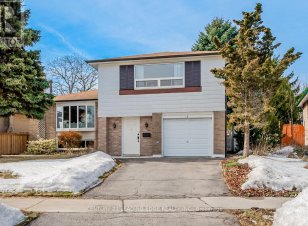
16 Edenmills Dr
Edenmills Dr, Scarborough, Toronto, ON, M1E 4L2



Charming 3+1 Bedroom Detached Home Situated On A Generous Lot In Seven Oaks Community! Welcome To 16 Edenmills Drive. This Beautifully Maintained Home In The Sought-After Seven Oaks Community, Is Proudly Owned By It's Original Owners! This Home Has Been Recently Updated With Neutral Colours Sure To Please Today's Buyer. Offers A Generous... Show More
Charming 3+1 Bedroom Detached Home Situated On A Generous Lot In Seven Oaks Community! Welcome To 16 Edenmills Drive. This Beautifully Maintained Home In The Sought-After Seven Oaks Community, Is Proudly Owned By It's Original Owners! This Home Has Been Recently Updated With Neutral Colours Sure To Please Today's Buyer. Offers A Generous Size Living Room And Dining Room Perfect For Entertaining On Those Special Occasions, Has Beautiful Dark Hardwood Floors On The Main Level And Lighter Floors On The 2nd Floor. A Kitchen With An Eat-In Breakfast Area That Overlooks The Private Backyard, The Spacious Primary Bedroom Is Complemented By A Walk-In Closet & A Fully Renovated 2 Pc Bath, Two Well-Appointed Bedrooms And A Fully Renovated 4pc Bath. The Extra Versatile Room In Between Floors Can Be Used As A Home Office Or Another Bedroom And The Finished Recreation Room In The Basement Provides Additional Living Space. This Home Is Not Only Spacious But Also Offers Both Comfort And Convenience, With Easy Access To Schools, Shops, Highway, Public Transit, Hospital, And UofT Scarborough Campus. Don't Miss This Opportunity To Make This Move-In Ready And Well Maintained Home Yours! (id:54626)
Additional Media
View Additional Media
Property Details
Size
Parking
Lot
Build
Heating & Cooling
Utilities
Rooms
Primary Bedroom
12′0″ x 13′1″
Bedroom 2
11′6″ x 10′4″
Bedroom 3
12′10″ x 10′4″
Recreational, Games room
14′5″ x 18′8″
Living room
14′5″ x 18′8″
Dining room
8′11″ x 8′11″
Ownership Details
Ownership
Book A Private Showing
For Sale Nearby
Sold Nearby

- 4
- 2

- 7
- 5

- 4
- 2

- 3
- 2

- 4
- 3

- 4
- 3

- 5
- 3

- 5
- 3
The trademarks REALTOR®, REALTORS®, and the REALTOR® logo are controlled by The Canadian Real Estate Association (CREA) and identify real estate professionals who are members of CREA. The trademarks MLS®, Multiple Listing Service® and the associated logos are owned by CREA and identify the quality of services provided by real estate professionals who are members of CREA.








