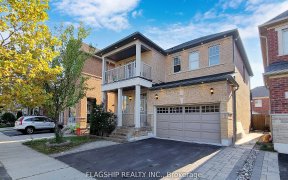


Beautiful Townhouse W/ 4 Bedrms, Eatin Kitchen W/ W/Out From B/Fast Area,Fenced Backyard, Primary Bdrm W/Walk-In Closet, Updates Include: Kitchen Cabinet Doors Refaced, Granite Countertop, Undermount Sink, Tile Backsplash(2016); Lr/Dr Laminate Floor(2020); Garage Door(2018); Roof Shingles(2020); 2nd Fl Bathrm Vanity (2018);...
Beautiful Townhouse W/ 4 Bedrms, Eatin Kitchen W/ W/Out From B/Fast Area,Fenced Backyard, Primary Bdrm W/Walk-In Closet, Updates Include: Kitchen Cabinet Doors Refaced, Granite Countertop, Undermount Sink, Tile Backsplash(2016); Lr/Dr Laminate Floor(2020); Garage Door(2018); Roof Shingles(2020); 2nd Fl Bathrm Vanity (2018); Furnace(2021); Air Cond(2021); Note:Annual Hoa Fee For Common Area Berm Insurance & Maintenance($120/Yr In 2021) -May Increase Yearly Existing Fridge, Stove, B/I Dishwasher, Microwave, Clothes Washer & Dryer, Window Blinds, Garage Door Opener, Elec Light Fixtures, 5 Ceiling Fans; Exclude 3rd Bdrm Bookshelf, 2nd & 3rd Bdrm Curtains, Exclude Tv Brackets & Tvs; Hwt (Rental)
Property Details
Size
Parking
Rooms
Kitchen
8′1″ x 11′3″
Breakfast
7′2″ x 8′1″
Living
11′0″ x 18′2″
Dining
11′0″ x 18′2″
Br
10′0″ x 11′5″
2nd Br
8′9″ x 11′7″
Ownership Details
Ownership
Taxes
Source
Listing Brokerage
For Sale Nearby
Sold Nearby

- 1,100 - 1,500 Sq. Ft.
- 3
- 3

- 3
- 3

- 4
- 3

- 3
- 2

- 1,100 - 1,500 Sq. Ft.
- 3
- 3

- 1,100 - 1,500 Sq. Ft.
- 3
- 2

- 3
- 2
- 3
- 1
Listing information provided in part by the Toronto Regional Real Estate Board for personal, non-commercial use by viewers of this site and may not be reproduced or redistributed. Copyright © TRREB. All rights reserved.
Information is deemed reliable but is not guaranteed accurate by TRREB®. The information provided herein must only be used by consumers that have a bona fide interest in the purchase, sale, or lease of real estate.








