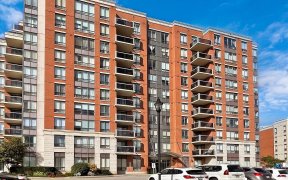


Prestigious Thornhill Freehold Townhouse With A Breathtaking Park View. Double Garage Plus 2 Side-By-Side Car Driveway At Rear, Central Air Conditioning, Gas Fireplace, Family Room @ Ground Level, 3 Pc Washroom On Main, Walk Out To Deck, 3+1 Br. Total 3 Wr. Move In Immed Or Tba. Close To All Amenities. Living, Dining Rooms & Kitchen Have...
Prestigious Thornhill Freehold Townhouse With A Breathtaking Park View. Double Garage Plus 2 Side-By-Side Car Driveway At Rear, Central Air Conditioning, Gas Fireplace, Family Room @ Ground Level, 3 Pc Washroom On Main, Walk Out To Deck, 3+1 Br. Total 3 Wr. Move In Immed Or Tba. Close To All Amenities. Living, Dining Rooms & Kitchen Have 9 Feet Ceilings. Approx 1896 Sq Ft. All Elfs. Fridge (2018), Stove (2018), Dishwasher, Washer & Dryer (Older Than 2016), Gb&E, Central Vacuum System, Hwt (R), Cac, Auto Garage Door, Flat Roof (2018), Shingle (2017)
Property Details
Size
Parking
Rooms
Family
10′0″ x 15′3″
Living
10′8″ x 17′1″
Dining
12′0″ x 14′0″
Kitchen
12′11″ x 17′2″
Prim Bdrm
10′11″ x 14′11″
2nd Br
8′10″ x 9′5″
Ownership Details
Ownership
Taxes
Source
Listing Brokerage
For Sale Nearby
Sold Nearby

- 3
- 3

- 4
- 4

- 3
- 3

- 5
- 4

- 3
- 3

- 4
- 3

- 3
- 3

- 4
- 4
Listing information provided in part by the Toronto Regional Real Estate Board for personal, non-commercial use by viewers of this site and may not be reproduced or redistributed. Copyright © TRREB. All rights reserved.
Information is deemed reliable but is not guaranteed accurate by TRREB®. The information provided herein must only be used by consumers that have a bona fide interest in the purchase, sale, or lease of real estate.








