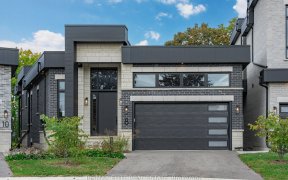
16 Clutterbuck Ln
Clutterbuck Ln, Northwest Ajax, Ajax, ON, L1T 0P8



Welcome to your Executive End Unit Townhome - One of the most Spacious Floor Plans in the Phase 2 community boasting Almost 3000 sq feet! Embrace A Lifestyle Of Comfort, Elegance, And Convenience In This Beautiful Ajax Northwest Community. This Cozy Home features smart energy efficient appliances that are easily controlled at your...
Welcome to your Executive End Unit Townhome - One of the most Spacious Floor Plans in the Phase 2 community boasting Almost 3000 sq feet! Embrace A Lifestyle Of Comfort, Elegance, And Convenience In This Beautiful Ajax Northwest Community. This Cozy Home features smart energy efficient appliances that are easily controlled at your fingertips. Large Loft that can be easily converted to 4th Bdrm. Open Concept Main Floor with 9" Flat Ceilings. Kitchen W/ Quartz Counters, Undermount sinks throughout the home, Soft Close Drawers. Kitchen Overlooks Great Room With Gas Fireplace. Upgraded Inlaw/Guest Bedroom with 4Pc Ensuite. Primary Bedroom With Spa Like 5Pc EnSuite And 2 Way Fireplace With 2 W/I Closets. Outdoor Natural Gas BBQ line. Modern Finishes And High End Upgrades On Every Level. Main Fl. Office W/ French Glass Doors, Main Fl. Laundry & 2 Car Garage and can park up to 4 parking spots! Garage Entry From House W/i EV Charger. Home is still under Tarion Warranty. This Gem Is Conveniently Located Near Schools, Parks, Shopping Ctrs, & Mins to Major Highways. A Must See! All Smart appliances:Fridge, dishwasher, stove, washer and dryer!
Property Details
Size
Parking
Build
Heating & Cooling
Utilities
Rooms
Dining
10′11″ x 14′7″
Office
8′7″ x 10′11″
Kitchen
12′11″ x 8′9″
Breakfast
9′2″ x 13′9″
Great Rm
12′11″ x 15′5″
Prim Bdrm
10′11″ x 16′6″
Ownership Details
Ownership
Taxes
Source
Listing Brokerage
For Sale Nearby

- 1,500 - 2,000 Sq. Ft.
- 3
- 3
Sold Nearby

- 2,500 - 3,000 Sq. Ft.
- 4
- 4

- 2,500 - 3,000 Sq. Ft.
- 4
- 4

- 2,500 - 3,000 Sq. Ft.
- 4
- 4

- 3
- 3

- 1,500 - 2,000 Sq. Ft.
- 3
- 3

- 2600 Sq. Ft.
- 4
- 4

- 3
- 3

- 3
- 3
Listing information provided in part by the Toronto Regional Real Estate Board for personal, non-commercial use by viewers of this site and may not be reproduced or redistributed. Copyright © TRREB. All rights reserved.
Information is deemed reliable but is not guaranteed accurate by TRREB®. The information provided herein must only be used by consumers that have a bona fide interest in the purchase, sale, or lease of real estate.






