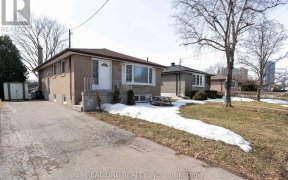


This is it! Lovely Sun-Filled And Spotless Home With Addition (Extended Kitchen, Large Foyer + Large Garage). Located In Desired Glen Andrew Comm. Steps To STC And Thompson Park. Premium 43 x 150 Lot, 1290 Sq. Ft (MPAC), Sunken Living Room & Front Foyer With High Ceilings And A 7' x 9' Front Window. Formal Dining Room Overlooks Living...
This is it! Lovely Sun-Filled And Spotless Home With Addition (Extended Kitchen, Large Foyer + Large Garage). Located In Desired Glen Andrew Comm. Steps To STC And Thompson Park. Premium 43 x 150 Lot, 1290 Sq. Ft (MPAC), Sunken Living Room & Front Foyer With High Ceilings And A 7' x 9' Front Window. Formal Dining Room Overlooks Living Room, Large Family Size Kitchen With Oak Cabinets & Walk-Out To Backyard, Main Floor Laundry, Hardwood Under Broadloom On Main Floor, 3 Good Size Bedrooms, Walkout To 15 x 10 Covered Deck From Bedroom. Separate Entry Through Garage To Basement, 1x4 PC & 1x3 PC Bathroom, Safe Step Walk-in Tub with Jets, Large L-Shaped Rec Room With Cozy Gas Fireplace, Loads Of Storage Space. Beautiful Landscaping + Sprinkler System. Your Search Ends Here. Welcome Home!
Property Details
Size
Parking
Build
Heating & Cooling
Utilities
Rooms
Living
13′9″ x 13′5″
Dining
10′8″ x 8′9″
Kitchen
11′9″ x 10′9″
Breakfast
7′4″ x 10′10″
Prim Bdrm
12′11″ x 9′9″
2nd Br
9′10″ x 8′10″
Ownership Details
Ownership
Taxes
Source
Listing Brokerage
For Sale Nearby
Sold Nearby

- 5
- 3

- 4
- 2

- 5
- 4

- 2,000 - 2,500 Sq. Ft.
- 4
- 2

- 5
- 2

- 4
- 2

- 5
- 2

- 3
- 2
Listing information provided in part by the Toronto Regional Real Estate Board for personal, non-commercial use by viewers of this site and may not be reproduced or redistributed. Copyright © TRREB. All rights reserved.
Information is deemed reliable but is not guaranteed accurate by TRREB®. The information provided herein must only be used by consumers that have a bona fide interest in the purchase, sale, or lease of real estate.








