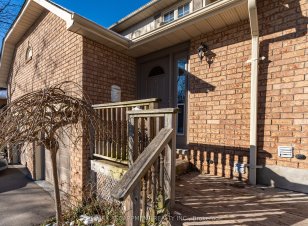
16 - 79 Braeheid Ave
Braeheid Ave, Waterdown, Hamilton, ON, L8B 0C6



Updated and well-maintained three bedroom townhome in central Waterdown. Main floor offers updated kitchen with stone countertop, breakfast bar, pendant lights and under cabinet lighting. Living room with stone fireplace and spacious dining area great layout for entertaining. Walk out to fully fenced and landscaped backyard. Notice the... Show More
Updated and well-maintained three bedroom townhome in central Waterdown. Main floor offers updated kitchen with stone countertop, breakfast bar, pendant lights and under cabinet lighting. Living room with stone fireplace and spacious dining area great layout for entertaining. Walk out to fully fenced and landscaped backyard. Notice the hardwood flooring, upgraded California knockdown stucco ceilings and pot lights. Inside entry to garage and main floor 2 piece bathroom. Upper level with three bedrooms. Primary bedroom offers an en-suite privilege to main bathroom. Finished basement with smooth ceiling and pot lights. Bright laundry room. Full bathroom with oversized shower. Fantastic location close to Guy B Brown Elementary School, walk to high school, memorial park and hiking trails, YMCA, shopping and restaurants. Furnace approximately 2 years old, AC approximately 12 years old. Shingles 5 years. Front Windows 3 years. Charming, well-maintained complex. Peace of mind and easy to care for with exterior building and property maintenance covered in the monthly condo fee!
Additional Media
View Additional Media
Property Details
Size
Parking
Build
Heating & Cooling
Ownership Details
Ownership
Condo Policies
Taxes
Condo Fee
Source
Listing Brokerage
Book A Private Showing
For Sale Nearby
Sold Nearby

- 1,200 - 1,399 Sq. Ft.
- 3
- 2

- 1,500 - 2,000 Sq. Ft.
- 4
- 2

- 1,500 - 2,000 Sq. Ft.
- 4
- 4

- 1,500 - 2,000 Sq. Ft.
- 3
- 4

- 1,100 - 1,500 Sq. Ft.
- 3
- 2

- 1,100 - 1,500 Sq. Ft.
- 3
- 4

- 5
- 4

- 1,500 - 2,000 Sq. Ft.
- 4
- 4
Listing information provided in part by the Toronto Regional Real Estate Board for personal, non-commercial use by viewers of this site and may not be reproduced or redistributed. Copyright © TRREB. All rights reserved.
Information is deemed reliable but is not guaranteed accurate by TRREB®. The information provided herein must only be used by consumers that have a bona fide interest in the purchase, sale, or lease of real estate.







