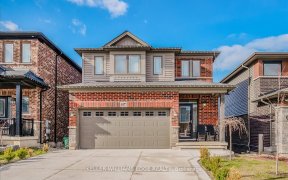


Stunning 1-Year Old Townhome In The Sought Out Neighbourhood Of Vista Ridge-Beamsville. This Sun-Filled 3 Bed+Den, 4 Bath Home Offers Open Concept Floor Plan W/Over 1700Sqft Of Living Space & Loaded W/Upgrades. Groud Flr: Den, 2Pc Bath & Garage Access. Main Flr: Kitchen W/Quartz-Counter & S/Steel Appliances, Pot-Lights In Great Rm, Dining...
Stunning 1-Year Old Townhome In The Sought Out Neighbourhood Of Vista Ridge-Beamsville. This Sun-Filled 3 Bed+Den, 4 Bath Home Offers Open Concept Floor Plan W/Over 1700Sqft Of Living Space & Loaded W/Upgrades. Groud Flr: Den, 2Pc Bath & Garage Access. Main Flr: Kitchen W/Quartz-Counter & S/Steel Appliances, Pot-Lights In Great Rm, Dining Rm, Powder Rm. Third Flr: Primary Bedroom W/4Pc-Ensuite & W/I-Closet, Two Spacious Bedrooms & Laundry. A Must See! All Electrical Light Fixtures, Stainless Steel Appliances: Dishwasher, Over The Range Microwave, Fridge & Stove. Washer & Dryer, All Window Blinds. Hwt & Hrv Units Are Rental. Low Potl Fee $96/Month.
Property Details
Size
Parking
Build
Rooms
Foyer
Foyer
Den
17′10″ x 13′10″
Great Rm
10′6″ x 13′1″
Dining
15′4″ x 13′1″
Kitchen
11′3″ x 17′2″
Prim Bdrm
14′10″ x 13′1″
Ownership Details
Ownership
Taxes
Source
Listing Brokerage
For Sale Nearby

- 2,000 - 2,500 Sq. Ft.
- 5
- 4
Sold Nearby

- 1,500 - 2,000 Sq. Ft.
- 3
- 4

- 1,100 - 1,500 Sq. Ft.
- 3
- 3

- 1,100 - 1,500 Sq. Ft.
- 3
- 3

- 1,500 - 2,000 Sq. Ft.
- 3
- 3

- 1,100 - 1,500 Sq. Ft.
- 3
- 3

- 2,500 - 3,000 Sq. Ft.
- 4
- 3

- 3
- 4

- 1,100 - 1,500 Sq. Ft.
- 3
- 3
Listing information provided in part by the Toronto Regional Real Estate Board for personal, non-commercial use by viewers of this site and may not be reproduced or redistributed. Copyright © TRREB. All rights reserved.
Information is deemed reliable but is not guaranteed accurate by TRREB®. The information provided herein must only be used by consumers that have a bona fide interest in the purchase, sale, or lease of real estate.







