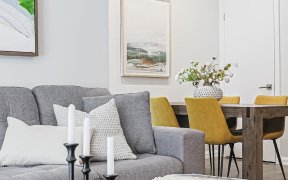


Discover this beautiful modern townhome in the sought-after Kingsway neighborhood. It boasts a practical layout, brightened with natural light and contemporary touches. Enjoy the convenience of direct access to Humber River trails and green spaces. Inside, you'll find a harmonious blend of a spacious living/dining area, three bedrooms,...
Discover this beautiful modern townhome in the sought-after Kingsway neighborhood. It boasts a practical layout, brightened with natural light and contemporary touches. Enjoy the convenience of direct access to Humber River trails and green spaces. Inside, you'll find a harmonious blend of a spacious living/dining area, three bedrooms, and two bathrooms, creating a cozy yet stylish retreat. Features include high ceilings, a modern kitchen, three exits, and a parking spot. Located within walking distance of Kingsway Village, Bloor Street's shops and eateries, public transit, major highways, and the prestigious Lambton-Kingsway Junior Middle School, this home epitomizes refined urban living.
Property Details
Size
Parking
Condo
Condo Amenities
Build
Heating & Cooling
Rooms
Kitchen
4′9″ x 10′10″
Living
12′3″ x 17′2″
Dining
12′3″ x 17′2″
Prim Bdrm
8′9″ x 10′4″
2nd Br
8′4″ x 9′5″
3rd Br
8′10″ x 8′9″
Ownership Details
Ownership
Condo Policies
Taxes
Condo Fee
Source
Listing Brokerage
For Sale Nearby
Sold Nearby

- 3
- 2

- 800 - 899 Sq. Ft.
- 3
- 2

- 900 - 999 Sq. Ft.
- 3
- 2

- 800 - 899 Sq. Ft.
- 2
- 2

- 1,200 - 1,399 Sq. Ft.
- 3
- 2

- 1,200 - 1,399 Sq. Ft.
- 3
- 2

- 1,200 - 1,399 Sq. Ft.
- 3
- 2

- 1,200 - 1,399 Sq. Ft.
- 3
- 2
Listing information provided in part by the Toronto Regional Real Estate Board for personal, non-commercial use by viewers of this site and may not be reproduced or redistributed. Copyright © TRREB. All rights reserved.
Information is deemed reliable but is not guaranteed accurate by TRREB®. The information provided herein must only be used by consumers that have a bona fide interest in the purchase, sale, or lease of real estate.








