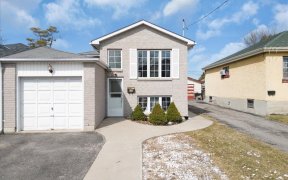


Welcome to this immense all brick custom built sidesplit home! Great front foyer leads into an inviting open concept combined living and dining room space. Solid oak eat-in kitchen with a walkout to deck overlooking your backyard full of fruit trees: peach and apricot, grape vines, blackberries. Family room with electric fireplace and a...
Welcome to this immense all brick custom built sidesplit home! Great front foyer leads into an inviting open concept combined living and dining room space. Solid oak eat-in kitchen with a walkout to deck overlooking your backyard full of fruit trees: peach and apricot, grape vines, blackberries. Family room with electric fireplace and a second walkout to sunroom. Master bedroom featuring 3Pc ensuite and walkin closet. New flooring in the main area. House freshly painted 2024. Fully renovated lower level 2019: rec room with two additional bedrooms. Rec room with lots of natural light from bigger size window. Shingles 2017, Skylights 2017, Furnice & A/C about 5 yrs. Garage door 2023. Access to garage. Minutes to Hwy 401, retail, Costco & restaurants. Steps away from schools, parks and more! Electrical provision in the workshop powers the home during a blackout; no generator is included as there is none. Raised vegetable bed. Come and see this large house! 2 fridges, 2 stoves, 2 B/I dishwashers, washer, dryer, stackable washer/dryer (in the garage) sold all as is (everything is working now). Light fixtures. Digital entrance lock.
Property Details
Size
Parking
Build
Heating & Cooling
Utilities
Rooms
Kitchen
11′5″ x 23′5″
Dining
13′1″ x 23′5″
Living
13′2″ x 23′5″
Family
13′0″ x 21′3″
Prim Bdrm
13′0″ x 15′7″
2nd Br
11′5″ x 11′10″
Ownership Details
Ownership
Taxes
Source
Listing Brokerage
For Sale Nearby
Sold Nearby

- 4
- 2

- 3
- 1

- 5
- 3

- 3
- 1

- 3
- 1

- 3
- 2

- 6
- 2

- 2
- 1
Listing information provided in part by the Toronto Regional Real Estate Board for personal, non-commercial use by viewers of this site and may not be reproduced or redistributed. Copyright © TRREB. All rights reserved.
Information is deemed reliable but is not guaranteed accurate by TRREB®. The information provided herein must only be used by consumers that have a bona fide interest in the purchase, sale, or lease of real estate.








