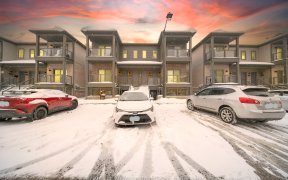


Welcome To This Better Than New Townhome In West Huron, So Pull On Up, Pack In Your Garage, And Take A Seat On Your Large Front Porch To Welcome All Of Your Guests To This Lovely Space. This Flexible Space Has Options For Sitting Areas, Dining Spaces & Tv Lounges; All Of Which Look Out Over A Private Rear Fenced Yard That's Perfect For...
Welcome To This Better Than New Townhome In West Huron, So Pull On Up, Pack In Your Garage, And Take A Seat On Your Large Front Porch To Welcome All Of Your Guests To This Lovely Space. This Flexible Space Has Options For Sitting Areas, Dining Spaces & Tv Lounges; All Of Which Look Out Over A Private Rear Fenced Yard That's Perfect For Bbqs And Tending To Your Garden Or Fury Family Members. The Top Floor Has 2 Bedrooms For The Kids That Share The Barely Used Main Bathroom, While You Can Retreat To Your Large Primary Suite, With His / Hers Closets & 4Pc Ensuite **Interboard Listing: Kitchener - Waterloo R. E. Assoc**
Property Details
Size
Parking
Build
Rooms
Dining
10′9″ x 10′2″
Kitchen
10′7″ x 10′2″
Living
19′7″ x 10′2″
Bathroom
Bathroom
Prim Bdrm
16′4″ x 15′1″
Bathroom
Bathroom
Ownership Details
Ownership
Taxes
Source
Listing Brokerage
For Sale Nearby
Sold Nearby

- 3
- 3

- 3
- 3

- 1,500 - 2,000 Sq. Ft.
- 3
- 3

- 2,000 - 2,500 Sq. Ft.
- 4
- 4

- 2,000 - 2,500 Sq. Ft.
- 4
- 4

- 1,100 - 1,500 Sq. Ft.
- 3
- 3

- 2,000 - 2,500 Sq. Ft.
- 3
- 3

- 1,100 - 1,500 Sq. Ft.
- 3
- 3
Listing information provided in part by the Toronto Regional Real Estate Board for personal, non-commercial use by viewers of this site and may not be reproduced or redistributed. Copyright © TRREB. All rights reserved.
Information is deemed reliable but is not guaranteed accurate by TRREB®. The information provided herein must only be used by consumers that have a bona fide interest in the purchase, sale, or lease of real estate.








