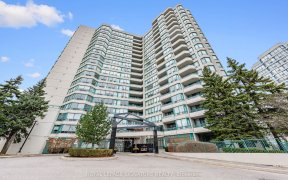
159 Green Bush Crescent
Green Bush Crescent, Crestwood - Springfarm - Yorkhill, Vaughan, ON, L4J 5L7



**Recently Upd'd-Apx 2500Sf+Fully Finsihed Bsmt W/Hi Ceiling**Greatly/Conveniently Located 4 Park/Yonge St & Quiet St/Cul-De-Sac(Perfectly-Located)**Recently Many Upd'd*Timeless Flr Plan-Spacious/South Exp W/Natural Sunfilled Hm-Overszd/Huge Bckyd(Park-Like Setting)-Newer Kit Cabinet/S-S Appl's/Centre Island W/Brkfst Bar Area-Spacious Mas...
**Recently Upd'd-Apx 2500Sf+Fully Finsihed Bsmt W/Hi Ceiling**Greatly/Conveniently Located 4 Park/Yonge St & Quiet St/Cul-De-Sac(Perfectly-Located)**Recently Many Upd'd*Timeless Flr Plan-Spacious/South Exp W/Natural Sunfilled Hm-Overszd/Huge Bckyd(Park-Like Setting)-Newer Kit Cabinet/S-S Appl's/Centre Island W/Brkfst Bar Area-Spacious Mas W/Sitting Area:All Generous Bedrooms/Spacious 2nd Flr-Hi Ceiling/Open Concept Bsmt-Park-Like Setting Large Bckyd! *Stainless Steeles Newer Fridge('18),Newer B/I Cooktop('18),Newer B/I Dishwasher('18),Newer B/I Microwave('18),Newer B/I Hoodfan('18),Existing Washer/Dryer,Newer Kit Cabinet('18),C/Island,Halogen Lit,Fireplace,Upd'd Washrms,Newer Shingle Rf
Property Details
Size
Parking
Rooms
Living
11′7″ x 16′11″
Dining
10′11″ x 12′7″
Family
11′4″ x 16′0″
Kitchen
11′4″ x 17′7″
Prim Bdrm
16′0″ x 25′2″
2nd Br
12′0″ x 18′2″
Ownership Details
Ownership
Taxes
Source
Listing Brokerage
For Sale Nearby
Sold Nearby

- 5
- 4

- 1829 Sq. Ft.
- 4
- 3

- 1,500 - 2,000 Sq. Ft.
- 4
- 4

- 4
- 3

- 3
- 3

- 3,000 - 3,500 Sq. Ft.
- 6
- 5

- 6
- 4

- 5
- 4
Listing information provided in part by the Toronto Regional Real Estate Board for personal, non-commercial use by viewers of this site and may not be reproduced or redistributed. Copyright © TRREB. All rights reserved.
Information is deemed reliable but is not guaranteed accurate by TRREB®. The information provided herein must only be used by consumers that have a bona fide interest in the purchase, sale, or lease of real estate.







