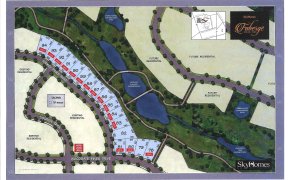


This Stunning home is Located in the Beautiful Community of Kleinburg which Features approx.2,200 sq. ft. with Interlocking Leading up to the Front Entrance, Gorgeous 3 Storey layout, Tons of Natural Light, Large Dining Rm w/Bay Window, Spacious Living Rm with Open Concept Kitchen, S/S Appliances (Gas Stove), Granite Countertop & Fabulous...
This Stunning home is Located in the Beautiful Community of Kleinburg which Features approx.2,200 sq. ft. with Interlocking Leading up to the Front Entrance, Gorgeous 3 Storey layout, Tons of Natural Light, Large Dining Rm w/Bay Window, Spacious Living Rm with Open Concept Kitchen, S/S Appliances (Gas Stove), Granite Countertop & Fabulous Backsplash, Impressive Large Living Room, Large Primary Bdrm with Walk-in Closet & Ensuite, 2nd Flr Bdrms are Spacious with Large Closets & Windows with one Featuring a Walkout to a Spacious Covered Balcony w/ample seating, 3rd Flr Features Complete Privacy with Ensuite & Walk-In Closet, Main Flr Laundry Room (Gas Dryer) and Mudroom with Direct Interior Access to Double Car Garage and Side Entrance Leading to an Impressive Large Backyard Landscaped with Interlocking Perfect for Entertaining with Gas Hook Up for BBQ. Minutes Away from Hwy 27 & 407, Close to Schools, Hospitals, Parks & Amenities! Exceptional Value! A MUST SEE! Will Not Last Long! All Existing Appliances, All Elfs, Central Vacuum.
Property Details
Size
Parking
Build
Heating & Cooling
Utilities
Rooms
Dining
12′8″ x 14′1″
Living
16′0″ x 13′2″
Kitchen
9′11″ x 9′0″
Breakfast
17′6″ x 9′0″
Laundry
8′1″ x 6′7″
Prim Bdrm
16′9″ x 10′10″
Ownership Details
Ownership
Taxes
Source
Listing Brokerage
For Sale Nearby
Sold Nearby

- 5
- 4

- 3
- 3

- 4
- 4

- 1,500 - 2,000 Sq. Ft.
- 3
- 3

- 4
- 4

- 1,500 - 2,000 Sq. Ft.
- 3
- 3

- 3
- 3

- 2,000 - 2,500 Sq. Ft.
- 4
- 5
Listing information provided in part by the Toronto Regional Real Estate Board for personal, non-commercial use by viewers of this site and may not be reproduced or redistributed. Copyright © TRREB. All rights reserved.
Information is deemed reliable but is not guaranteed accurate by TRREB®. The information provided herein must only be used by consumers that have a bona fide interest in the purchase, sale, or lease of real estate.








