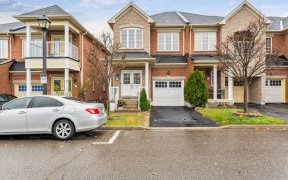


Best Value In Fletcher's Creek! Rarely Does A Property Like This Come Up! Custom Built Floor Plan By Builder -No Other Model Like It! 4+1Bed Exe Fully Brick Home On Extra Deep-236 Ft- Ravine Lot With No Neighbors & An Abundance Of Privacy-Who Needs A Cottage! Open Main Flr Plan W/ O/Z Living/Dining Area-Ideal For Lrg Fam Get2Gethers....
Best Value In Fletcher's Creek! Rarely Does A Property Like This Come Up! Custom Built Floor Plan By Builder -No Other Model Like It! 4+1Bed Exe Fully Brick Home On Extra Deep-236 Ft- Ravine Lot With No Neighbors & An Abundance Of Privacy-Who Needs A Cottage! Open Main Flr Plan W/ O/Z Living/Dining Area-Ideal For Lrg Fam Get2Gethers. Newly Reno'd Chefs Kitchen W/ Brk Bar O/L Sun Drenched Brk Area-With W/O To Oversized Deck O/L Mature Landscaped Backyard Oasis. Lrg Fam Rm-With New Flrs & F/P. Too Many Upgrades To Mention! Oak Staircase To 2nd Flr Primary Retreat W/ Lrg W/In & Ensuite.Other 3 Bdrms A Great Size W/ Plenty Of Closet Space -Ideal For Growing Family.High/Dry & Bright Basement With Extra Bdrm,Rec Area & Full W/O To Patio/Yard. Dream Shed W/ Power-Ideal Art/Music Studio.
Property Details
Size
Parking
Rooms
Living
13′5″ x 10′11″
Dining
11′5″ x 10′11″
Kitchen
10′11″ x 10′11″
Breakfast
10′11″ x 10′11″
Family
25′5″ x 10′11″
Laundry
6′10″ x 5′10″
Ownership Details
Ownership
Taxes
Source
Listing Brokerage
For Sale Nearby
Sold Nearby

- 3,000 - 3,500 Sq. Ft.
- 5
- 4

- 3,000 - 3,500 Sq. Ft.
- 4
- 4

- 5
- 5

- 2,500 - 3,000 Sq. Ft.
- 6
- 5

- 2,500 - 3,000 Sq. Ft.
- 4
- 3

- 4
- 3

- 4
- 3

- 6
- 4
Listing information provided in part by the Toronto Regional Real Estate Board for personal, non-commercial use by viewers of this site and may not be reproduced or redistributed. Copyright © TRREB. All rights reserved.
Information is deemed reliable but is not guaranteed accurate by TRREB®. The information provided herein must only be used by consumers that have a bona fide interest in the purchase, sale, or lease of real estate.








